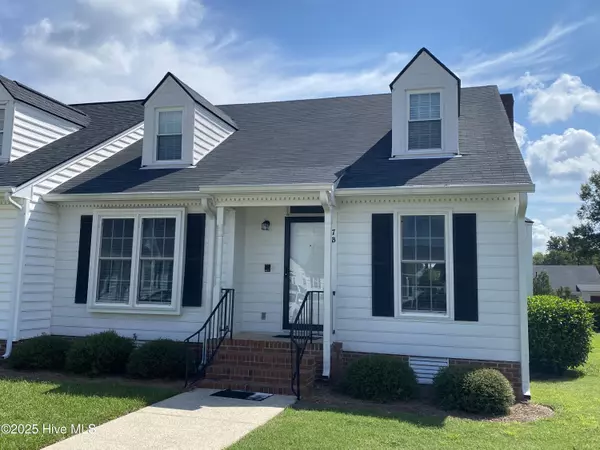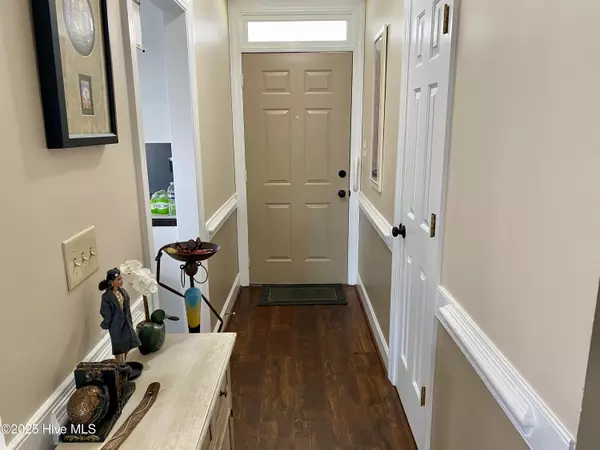2400 Bradford DR N #7b Wilson, NC 27896
2 Beds
2 Baths
1,128 SqFt
Open House
Sun Aug 24, 2:00pm - 4:00pm
UPDATED:
Key Details
Property Type Townhouse
Sub Type Townhouse
Listing Status Active
Purchase Type For Sale
Square Footage 1,128 sqft
Price per Sqft $193
Subdivision Bradford Place
MLS Listing ID 100521998
Style Townhouse,Wood Frame
Bedrooms 2
Full Baths 2
HOA Fees $1,200
HOA Y/N Yes
Year Built 1987
Lot Size 2,091 Sqft
Acres 0.05
Lot Dimensions TBD
Property Sub-Type Townhouse
Source Hive MLS
Property Description
Step inside to discover a spacious and inviting kitchen, a true highlight of this home. It boasts modern stainless steel appliances and new countertops, creating a contemporary and elegant space. The convenient bar flows seamlessly into the dining and living areas, making it an entertainer's dream. The beautiful dining area is bathed in natural light, thanks to its expansive bay window.
Adjacent to the kitchen, the great room offers a warm and welcoming ambiance, centered around a cozy gas fireplace. Sliding doors open onto the back deck, providing an ideal spot for morning coffee or unwinding in the evenings.
Both bathrooms have been tastefully updated with modern walk-in showers, adding a touch of luxury and functionality. The primary suite serves as a private oasis, complete with its own dedicated bath. The guest room offers easy access to a conveniently located hall bath, perfect for visitors. Designer touches abound, including stylish sliding doors for both the laundry room and the master bath, showcasing a keen eye for detail and sophisticated finishes.
This remarkable townhome is a true gem and a must-see for anyone seeking an updated, comfortable, and conveniently located living space. With its desirable features and prime location, it is sure not to remain on the market for long!
**HOA covers water, lawn care and common areas.
**Roof 4 yrs old, water heater 2 yrs old, HVAC 1 year old.
Location
State NC
County Wilson
Community Bradford Place
Zoning RES
Direction From Ward Blvd, take Brentwood Rd N, and left onto Bradford Dr N. first right into neighborhood.
Location Details Mainland
Rooms
Basement None
Primary Bedroom Level Primary Living Area
Interior
Interior Features Master Downstairs, Entrance Foyer, Ceiling Fan(s), Walk-in Shower
Heating Electric, Forced Air, Heat Pump
Cooling Central Air
Flooring Vinyl
Fireplaces Type Gas Log
Fireplace Yes
Window Features Thermal Windows
Appliance Built-In Microwave, Range, Dishwasher
Exterior
Parking Features Parking Lot, Asphalt, None
Utilities Available Cable Available, Sewer Connected, Water Connected
Amenities Available Maint - Grounds, Water
Roof Type Shingle,Composition
Porch Deck
Building
Story 1
Entry Level One
Sewer Municipal Sewer
Water Municipal Water
New Construction No
Schools
Elementary Schools Wells
Middle Schools Forest Hills
High Schools Fike
Others
Tax ID 3713826249.000
Acceptable Financing Cash, Conventional, FHA, VA Loan
Listing Terms Cash, Conventional, FHA, VA Loan






