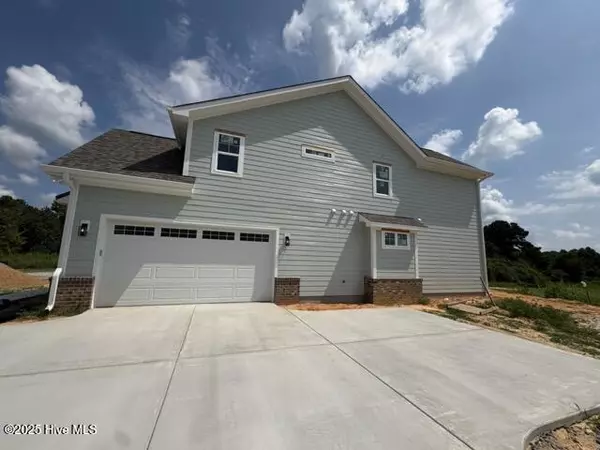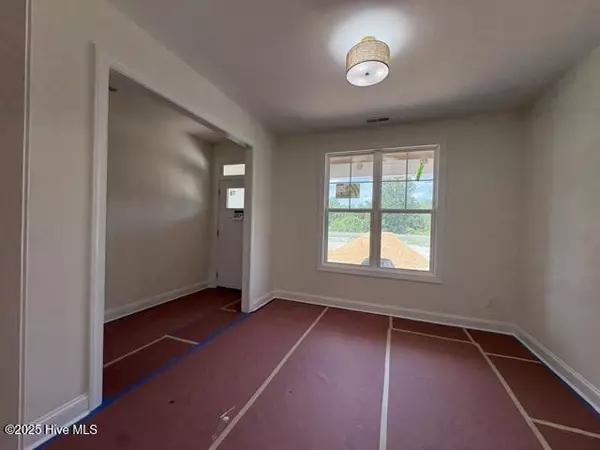285 Bibey RD Carthage, NC 28327
4 Beds
4 Baths
2,919 SqFt
UPDATED:
Key Details
Property Type Single Family Home
Sub Type Single Family Residence
Listing Status Active
Purchase Type For Sale
Square Footage 2,919 sqft
Price per Sqft $238
Subdivision Not In Subdivision
MLS Listing ID 100522069
Style Wood Frame
Bedrooms 4
Full Baths 3
Half Baths 1
HOA Y/N No
Year Built 2025
Annual Tax Amount $189
Lot Size 0.930 Acres
Acres 0.93
Lot Dimensions 119x340x120x343
Property Sub-Type Single Family Residence
Source Hive MLS
Property Description
Crafted by Bortins Construction Contracting, this elegant 4-bedroom, 3.5-bath home is nestled on a generous 0.93-acre lot with no HOA, offering space, freedom, and timeless style in a peaceful setting.
The main-level primary suite offers a spa-like retreat, featuring a walk-in shower, private water closet, linen closet, and a large walk-in closet with washer/dryer hookups and a built-in folding counter. Also on the main floor are a formal dining room, powder room, and walk-in pantry.
The heart of the home is the spacious living room, where a gas fireplace with a sleek black surround adds elegance and creates a stunning focal point—perfect for cozy evenings or entertaining guests.
Upstairs, enjoy three additional bedrooms, two full bathrooms with double vanities, a flex room or office, and a generous loft ideal for a media room, play area, or second lounge. A dedicated upstairs laundry room offers added convenience, complete with built-in cabinetry and stylish slate-colored herringbone tile flooring.
Both front and back porches feature beautiful bead board ceilings, enhancing the home's curb appeal and outdoor living experience.
This thoughtfully designed home combines luxury, comfort, and practicality—all without the restrictions of an HOA.
Location
State NC
County Moore
Community Not In Subdivision
Zoning RA-40
Direction Niagara Carthage to Right on Bibey Road,Home on Right
Location Details Mainland
Rooms
Basement None
Primary Bedroom Level Primary Living Area
Interior
Interior Features Master Downstairs, Walk-in Closet(s), High Ceilings, Kitchen Island, Ceiling Fan(s), Pantry, Walk-in Shower
Heating Electric, Forced Air, Heat Pump
Cooling Central Air
Flooring LVT/LVP, Carpet, Tile
Appliance Gas Cooktop, Electric Oven, Built-In Microwave, Dishwasher
Exterior
Parking Features Garage Faces Side, Attached, Concrete
Garage Spaces 2.0
Utilities Available None
Roof Type Composition
Porch Covered, Patio, Porch
Building
Story 2
Entry Level Two
Sewer Septic Tank
Water Municipal Water
New Construction Yes
Schools
Elementary Schools Sandhills Farm Life Elementary
Middle Schools New Century Middle
High Schools Union Pines High
Others
Tax ID 20220292
Acceptable Financing Cash, Conventional, VA Loan
Listing Terms Cash, Conventional, VA Loan






