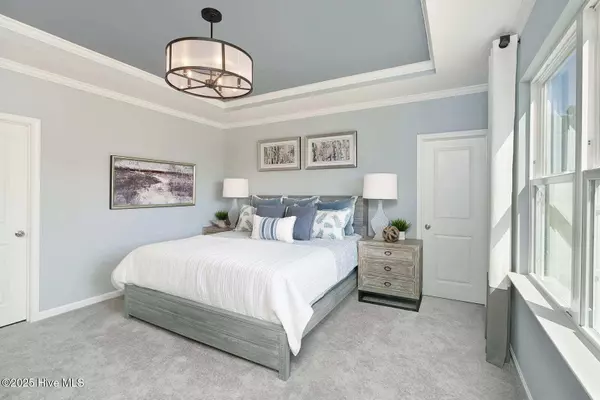9406 Barnstormer DR #01111 Carolina Shores, NC 28467
3 Beds
2 Baths
1,702 SqFt
UPDATED:
Key Details
Property Type Single Family Home
Sub Type Single Family Residence
Listing Status Active
Purchase Type For Sale
Square Footage 1,702 sqft
Price per Sqft $229
Subdivision Eagle Run
MLS Listing ID 100522615
Style Wood Frame
Bedrooms 3
Full Baths 2
HOA Fees $798
HOA Y/N Yes
Year Built 2021
Lot Size 6,098 Sqft
Acres 0.14
Lot Dimensions 52 x 120
Property Sub-Type Single Family Residence
Source Hive MLS
Property Description
Location
State NC
County Brunswick
Community Eagle Run
Zoning R-75
Direction Eagle Run Community GPS Address: 121 Eagle Claw Dr, Carolina Shores- Next to Crow Creek Golf Course and Brunswick County Library Wilmington- US-17 to 121 Eagle Claw Dr Carolina Shores (access -directly on 17) From Myrtle Beach- just 2 miles over NC/SC state lines on US 17 to 121 Eagle Claw Dr, Carolina Shores (access on US-17)
Location Details Mainland
Rooms
Basement None
Primary Bedroom Level Primary Living Area
Interior
Interior Features Master Downstairs, Walk-in Closet(s), Tray Ceiling(s), High Ceilings, Entrance Foyer, Kitchen Island, Ceiling Fan(s)
Heating Electric, Heat Pump
Cooling Central Air
Flooring LVT/LVP, Carpet, Tile
Fireplaces Type None
Fireplace No
Appliance Electric Oven, Electric Cooktop, Built-In Microwave, Washer, Refrigerator, Dryer, Dishwasher
Exterior
Exterior Feature Irrigation System
Parking Features Garage Faces Front, Garage Door Opener
Garage Spaces 2.0
Utilities Available Sewer Available, Water Available
Amenities Available Community Pool, Pickleball
Waterfront Description None
View Pond, See Remarks
Roof Type Architectural Shingle
Porch Screened
Building
Story 1
Entry Level One
Foundation Slab
Sewer Municipal Sewer
Water Municipal Water
Structure Type Irrigation System
New Construction Yes
Schools
Elementary Schools Jessie Mae Monroe Elementary
Middle Schools South Brunswick
High Schools West Brunswick
Others
Tax ID 225na011
Acceptable Financing Cash, Conventional, FHA, VA Loan
Listing Terms Cash, Conventional, FHA, VA Loan






