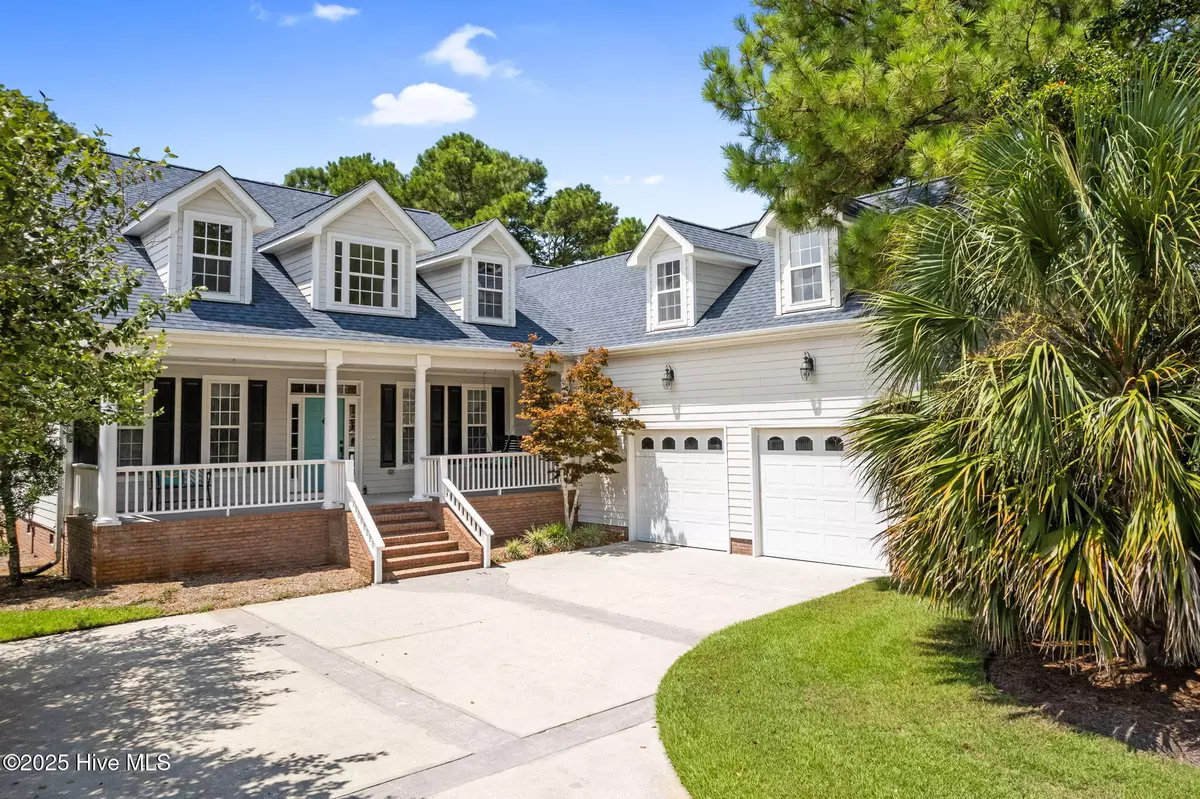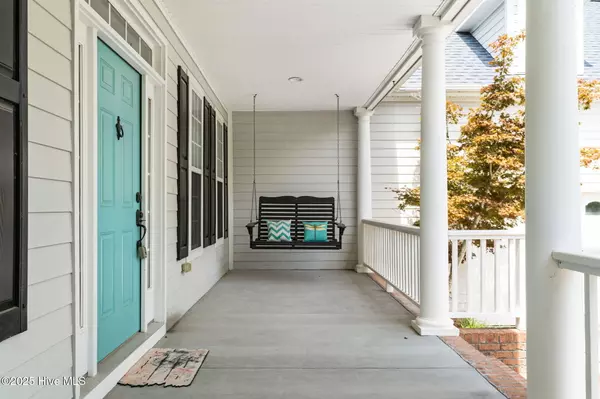4315 Loblolly CIR Southport, NC 28461
3 Beds
2 Baths
2,829 SqFt
UPDATED:
Key Details
Property Type Single Family Home
Sub Type Single Family Residence
Listing Status Active
Purchase Type For Sale
Square Footage 2,829 sqft
Price per Sqft $210
Subdivision St James
MLS Listing ID 100523861
Style Wood Frame
Bedrooms 3
Full Baths 2
HOA Fees $1,200
HOA Y/N Yes
Year Built 2002
Annual Tax Amount $2,205
Lot Size 0.336 Acres
Acres 0.34
Lot Dimensions 86x149x109x150
Property Sub-Type Single Family Residence
Source Hive MLS
Property Description
The elegant entry and formal dining room feature hardwoods and coordinating iron chandeliers. Vaulted ceiling, custom built-in cabinetry and a cozy fireplace accent the large living room which opens onto a spacious deck.
The spacious kitchen comes equipped with gas cooktop, Kraftmaid cabinetry with loads of custom features, a large center island, custom pull out pantry cabinets and built-in wall oven and microwave. A breakfast room located conveniently between the kitchen and living rooms, is great for casual dining and provides access to the screened porch.
The home's split bedroom plan provides privacy for both the owner and guests. 2 bedrooms on the guest side share a full bath with single vanity and stand-up shower. The back bedroom also has access to the deck through French doors and could be used as an office or den. The owner's bedroom has lots of large windows and a beautiful trey ceiling. The bath features a water closet, double vanity, cherry cabinetry, generous soaking tub and a walk-in closet.
The remaining interior spaces include a first floor laundry with desk, laundry sink, washer, dryer and built-in ironing board. Upstairs is a large flex space which can be used as a family room or a private guest suite with the addition of a private bath.
An oversized two car garage is great for storing your vehicles and features a utility sink for quick clean ups after working in the yard. Sprinkler system is on a well. Home has an active membership.
Location
State NC
County Brunswick
Community St James
Zoning Sj-Epud
Direction Hwy 211 into main gate at St James, Take a right on Trailwood, Take a right on Loblolly. House is on the left
Location Details Mainland
Rooms
Basement None
Primary Bedroom Level Primary Living Area
Interior
Interior Features Master Downstairs, Walk-in Closet(s), Vaulted Ceiling(s), Tray Ceiling(s), High Ceilings, Solid Surface, Bookcases, Kitchen Island, Ceiling Fan(s), Walk-in Shower
Heating Propane, Heat Pump, Fireplace(s), Electric, Zoned
Cooling Central Air, Zoned
Flooring Carpet, Tile, Vinyl, Wood
Fireplaces Type Gas Log
Fireplace Yes
Appliance Gas Cooktop, Electric Oven, Built-In Microwave, Built-In Electric Oven, Washer, Self Cleaning Oven, Humidifier/Dehumidifier, Dryer, Disposal, Dishwasher
Exterior
Exterior Feature Irrigation System
Parking Features Workshop in Garage, Garage Faces Side, Attached, Garage Door Opener, Off Street, Paved
Garage Spaces 2.0
Pool None
Utilities Available Cable Available, Sewer Connected, Underground Utilities, Water Connected
Amenities Available Barbecue, Beach Access, Clubhouse, Comm Garden, Community Pool, Dog Park, Exercise Course, Fitness Center, Gated, Golf Course, Indoor Pool, Jogging Path, Maint - Comm Areas, Maint - Grounds, Maint - Roads, Management, Park, Pickleball, Picnic Area, Restaurant, Security, Sidewalk, Street Lights, Tennis Court(s), Trail(s)
Waterfront Description None
Roof Type Architectural Shingle
Porch Covered, Deck, Porch, Screened
Building
Lot Description Level
Story 2
Entry Level One and One Half
Foundation Brick/Mortar, Block, Permanent
Sewer County Sewer, Municipal Sewer
Water County Water, Municipal Water, Well
Structure Type Irrigation System
New Construction No
Schools
Elementary Schools Virginia Williamson
Middle Schools South Brunswick
High Schools South Brunswick
Others
Tax ID 235de033
Acceptable Financing Cash, Conventional, VA Loan
Listing Terms Cash, Conventional, VA Loan
Virtual Tour https://photos.cammediallc.com/sites/wekqooa/unbranded






