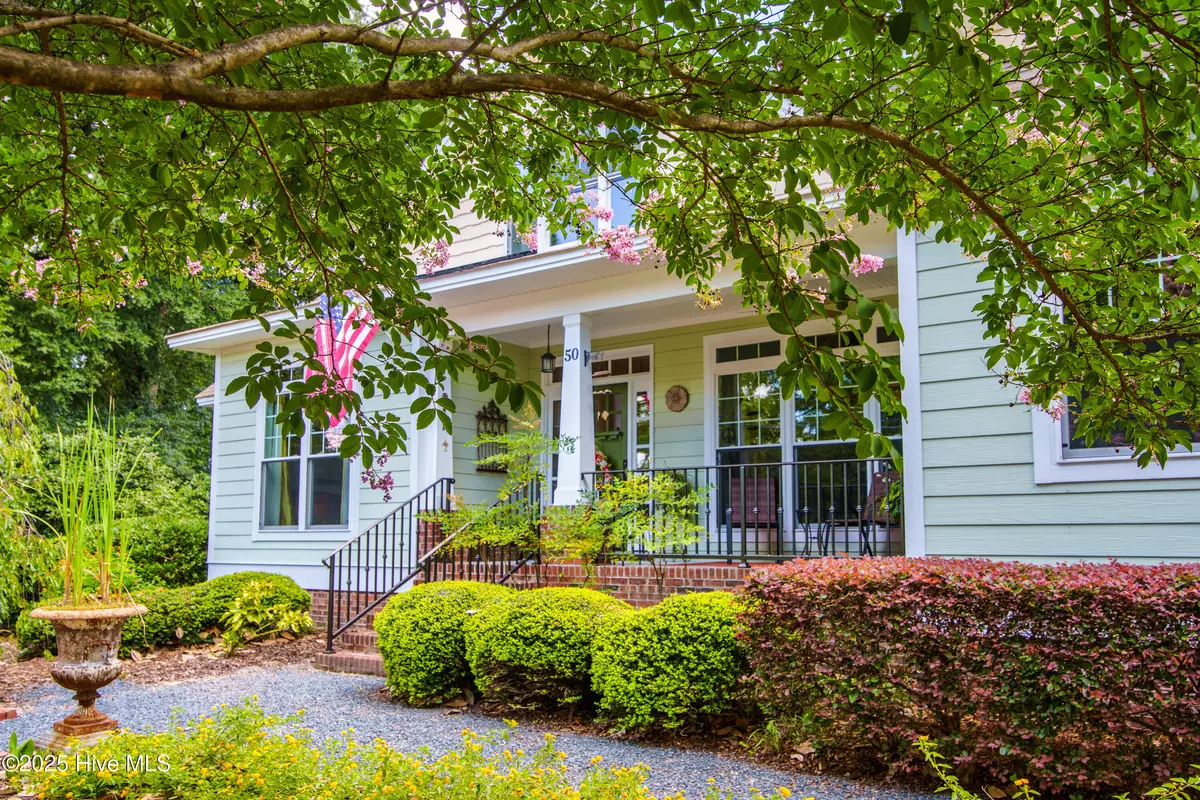50 Dundee RD Pinehurst, NC 28374
4 Beds
4 Baths
2,791 SqFt
UPDATED:
Key Details
Property Type Single Family Home
Sub Type Single Family Residence
Listing Status Active
Purchase Type For Sale
Square Footage 2,791 sqft
Price per Sqft $428
Subdivision Old Town
MLS Listing ID 100523910
Style Wood Frame
Bedrooms 4
Full Baths 3
Half Baths 1
HOA Y/N No
Year Built 2009
Lot Size 0.420 Acres
Acres 0.42
Lot Dimensions 115x160x115x160
Property Sub-Type Single Family Residence
Source Hive MLS
Property Description
Location
State NC
County Moore
Community Old Town
Zoning R10
Direction Heading west on NC211 HWY turn left on Dundee Road. Pass Kelly Road and the destination will be on your left side.
Location Details Mainland
Rooms
Other Rooms Shed(s), Storage
Basement Unfinished
Primary Bedroom Level Primary Living Area
Interior
Interior Features Master Downstairs, Walk-in Closet(s), Vaulted Ceiling(s), Kitchen Island, Ceiling Fan(s), Pantry, Walk-in Shower
Heating Other, Wood, Electric, Heat Pump
Cooling Central Air
Flooring Carpet, Tile, Wood
Appliance Gas Cooktop, Built-In Electric Oven, See Remarks, Refrigerator, Disposal, Dishwasher
Exterior
Exterior Feature Outdoor Shower, Irrigation System
Parking Features Garage Faces Side, Additional Parking, Gravel
Garage Spaces 2.0
Utilities Available Sewer Connected, Water Connected
Roof Type Architectural Shingle
Accessibility Accessible Entrance
Porch Open, Covered, Deck, Screened
Building
Lot Description Interior Lot
Story 2
Entry Level Two
Foundation Block
Sewer Municipal Sewer
Water Municipal Water
Structure Type Outdoor Shower,Irrigation System
New Construction No
Schools
Elementary Schools Pinehurst Elementary
Middle Schools West Pine Middle
High Schools Pinecrest High
Others
Tax ID 00023105
Acceptable Financing Cash, Conventional, FHA, VA Loan
Listing Terms Cash, Conventional, FHA, VA Loan
Virtual Tour https://tour.giraffe360.com/9af2afb58efe404ab2fc52526c433f6c






