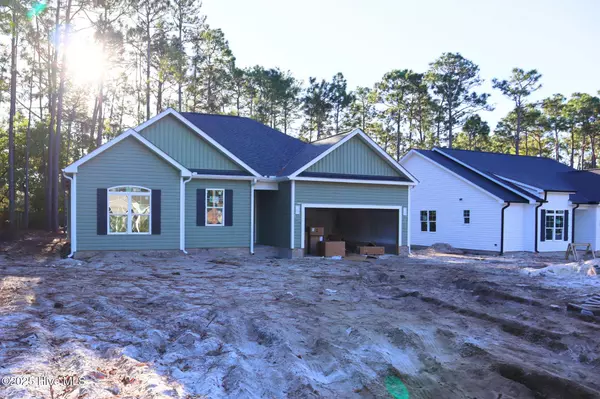
1854 Salisbury RD Southport, NC 28461
3 Beds
2 Baths
1,392 SqFt
UPDATED:
Key Details
Property Type Single Family Home
Sub Type Single Family Residence
Listing Status Active
Purchase Type For Sale
Square Footage 1,392 sqft
Price per Sqft $250
Subdivision Boiling Spring Lakes
MLS Listing ID 100524542
Style Wood Frame
Bedrooms 3
Full Baths 2
HOA Y/N No
Year Built 2025
Annual Tax Amount $97
Lot Size 10,803 Sqft
Acres 0.25
Lot Dimensions 72x151x71x151
Property Sub-Type Single Family Residence
Source Hive MLS
Property Description
Step inside to an open, inviting layout filled with natural light and stylish finishes throughout. The chef-inspired kitchen will impress with granite countertops, stainless steel appliances, abundant cabinetry, and a walk-in pantry—ideal for gatherings or cozy nights in. The primary suite serves as a serene retreat, featuring dual sinks, a spacious walk-in closet, a tiled walk-in shower, and elegant tile flooring.
Durable LVP flooring flows through the main living areas, while the covered rear porch provides a peaceful outdoor space to relax and enjoy the tranquil surroundings.
Located in Boiling Spring Lakes, you'll have access to community amenities such as golf, parks, walking trails, a recreation center, and picturesque lakes perfect for kayaking or fishing. Just a short drive from Southport and Oak Island, this location keeps you close to beaches, shopping, and dining while maintaining a relaxed, small-town feel.
A one-year builder warranty adds peace of mind as you prepare to make this brand-new home your own.
Construction is underway—secure this beautiful home today and get ready to move in just in time for the holidays!
Location
State NC
County Brunswick
Community Boiling Spring Lakes
Zoning Bs-R-2
Direction E Boiling Spring Rd (use detour route) to right on Chapel Hill Rd to Salisbury Rd, home will be built on the right.
Location Details Mainland
Rooms
Primary Bedroom Level Primary Living Area
Interior
Interior Features Master Downstairs, Walk-in Closet(s), Vaulted Ceiling(s), Tray Ceiling(s), High Ceilings, Entrance Foyer, Mud Room, Ceiling Fan(s), Pantry
Heating Electric, Heat Pump
Cooling Central Air
Flooring LVT/LVP, Carpet, Tile
Appliance Electric Oven, Built-In Microwave, Dishwasher
Exterior
Exterior Feature Irrigation System
Parking Features Garage Faces Front, Off Street, On Site, Paved
Garage Spaces 2.0
Utilities Available Water Connected
Amenities Available See Remarks
Roof Type Architectural Shingle
Porch Covered, Porch, Screened
Building
Story 1
Entry Level One
Foundation Raised, Slab
Sewer Septic Tank
Water Municipal Water
Structure Type Irrigation System
New Construction Yes
Schools
Elementary Schools Bolivia
Middle Schools South Brunswick
High Schools South Brunswick
Others
Tax ID 142fh015
Acceptable Financing Cash, Conventional, FHA, USDA Loan, VA Loan
Listing Terms Cash, Conventional, FHA, USDA Loan, VA Loan







