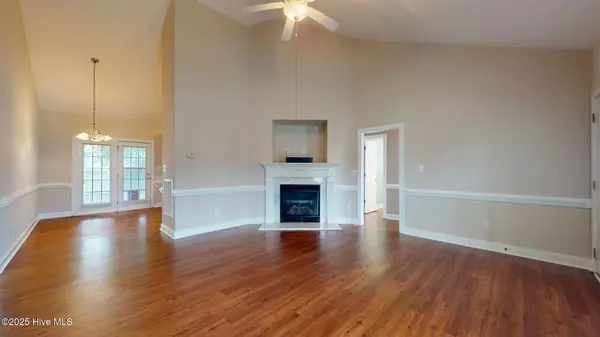801 Ashley Meadows DR Winterville, NC 28590
3 Beds
2 Baths
1,351 SqFt
UPDATED:
Key Details
Property Type Single Family Home
Sub Type Single Family Residence
Listing Status Pending
Purchase Type For Sale
Square Footage 1,351 sqft
Price per Sqft $188
Subdivision Ashley Meadows
MLS Listing ID 100525621
Style Wood Frame
Bedrooms 3
Full Baths 2
HOA Y/N No
Year Built 2003
Annual Tax Amount $2,593
Lot Size 10,454 Sqft
Acres 0.24
Lot Dimensions 83x125x64x27x107
Property Sub-Type Single Family Residence
Source Hive MLS
Property Description
Step inside to a spacious living room featuring a cozy fireplace, perfect for relaxing or entertaining. The open floor plan flows seamlessly into the eat-in kitchen, which boasts stainless steel appliances—including a brand-new oven (replaced in August 2025)—ample counter space, and plenty of cabinets. Just off the kitchen is a separate laundry room for added convenience.
The split-bedroom layout offers privacy and functionality. On one side of the home, you'll find the primary suite with a large walk-in closet and a private en-suite bathroom featuring double vanities, a walk-in shower, and a soaking tub. On the opposite side, there are two additional bedrooms and a full bathroom, ideal for guests or a home office. The carpet in all bedrooms was replaced in August 2025.
Step outside to your backyard oasis, starting with a screened-in porch—perfect for enjoying your morning coffee. The fully fenced backyard provides plenty of shade and privacy, making it an ideal space for outdoor relaxation or play.
Don't miss your chance to own this charming home—schedule your showing today!
Location
State NC
County Pitt
Community Ashley Meadows
Zoning R10
Direction From Fire Tower Road, turn left onto Old Tar Road heading into Winterville. Turn left onto Ashley Meadows and the home will be towards the end of the road on your left.
Location Details Mainland
Rooms
Basement None
Primary Bedroom Level Primary Living Area
Interior
Interior Features Master Downstairs, Walk-in Closet(s), High Ceilings, Ceiling Fan(s), Walk-in Shower
Heating Electric, Heat Pump
Cooling Central Air
Flooring Carpet, Wood
Fireplaces Type Gas Log
Fireplace Yes
Window Features Thermal Windows
Appliance Electric Oven, Electric Cooktop, Built-In Microwave, Refrigerator, Dishwasher
Exterior
Parking Features Off Street, On Site, Paved
Pool None
Utilities Available Sewer Connected, Water Connected
Roof Type Architectural Shingle
Porch Covered, Deck, Porch, Screened
Building
Lot Description Cul-De-Sac
Story 1
Entry Level One
Sewer Municipal Sewer
Water Municipal Water
New Construction No
Schools
Elementary Schools Wintergreen Primary School
Middle Schools A. G. Cox
High Schools South Central High School
Others
Tax ID 065915
Acceptable Financing Cash, Conventional, FHA, VA Loan
Listing Terms Cash, Conventional, FHA, VA Loan
Virtual Tour https://www.propertypanorama.com/instaview/ncrmls/100525621






