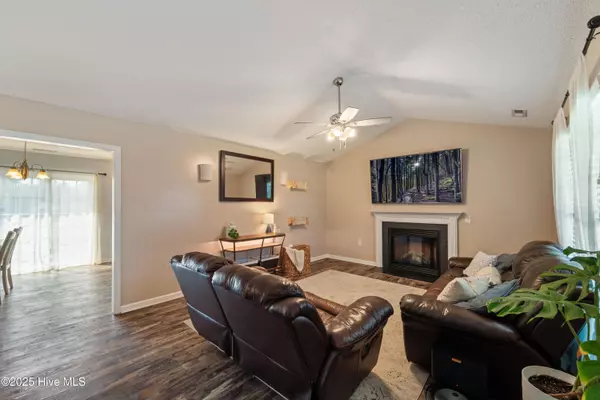401 Bret CT Jacksonville, NC 28540
3 Beds
2 Baths
1,423 SqFt
UPDATED:
Key Details
Property Type Single Family Home
Sub Type Single Family Residence
Listing Status Active
Purchase Type For Rent
Square Footage 1,423 sqft
Subdivision Rockford Forest
MLS Listing ID 100525708
Bedrooms 3
Full Baths 2
HOA Y/N Yes
Year Built 2010
Lot Size 0.570 Acres
Acres 0.57
Property Sub-Type Single Family Residence
Source Hive MLS
Property Description
Step inside to find a bright and open living space designed for easy living and entertaining. The kitchen is a true highlight, featuring crisp white cabinets, a stylish backsplash, and stainless steel appliances that add a modern touch. Whether you enjoy cooking for yourself or hosting gatherings, this space is as functional as it is attractive.
The spacious primary suite offers a private retreat with a generous walk-in closet and an en suite bathroom complete with a double vanity, providing plenty of room for getting ready with ease. Two additional bedrooms and a second full bath provide flexibility for family, guests, or even a home office.
Outdoors, the fully fenced backyard is perfect for relaxation or entertaining. Enjoy the large deck, ideal for grilling, outdoor dining, or simply soaking up the Carolina sunshine. The 6-foot privacy fence ensures comfort and security for all.
Rockford Forest also offers a community playground, adding to the friendly appeal of this neighborhood. Located just a short drive from shopping, dining, and Camp Lejeune, 401 Bret Court combines convenience with a welcoming community feel.
Don't miss the chance to call this property your next home. Schedule a showing today and discover all it has to offer!
Location
State NC
County Onslow
Community Rockford Forest
Direction Heading south on 17, take a right on Dawson Cabin Rd, turn left on Laredo Dr, then rigth on Bret Ct and it's on the corner.
Location Details Mainland
Rooms
Primary Bedroom Level Primary Living Area
Interior
Interior Features Vaulted Ceiling(s), Wash/Dry Connect, Ceiling Fan(s)
Heating Electric, Heat Pump
Exterior
Parking Features Concrete
Garage Spaces 2.0
Amenities Available Playground
Porch Deck
Building
Story 1
Entry Level One
Schools
Elementary Schools Southwest
Middle Schools Dixon
High Schools Dixon
Others
Tax ID 753c-15
Virtual Tour https://1drv.ms/v/c/d75d4ee0fa62487e/ERsznnTGkjtPmSaD1nIMNHoBZ4p8FoXGAa5lW8570h7KVg?e=l99jMo






