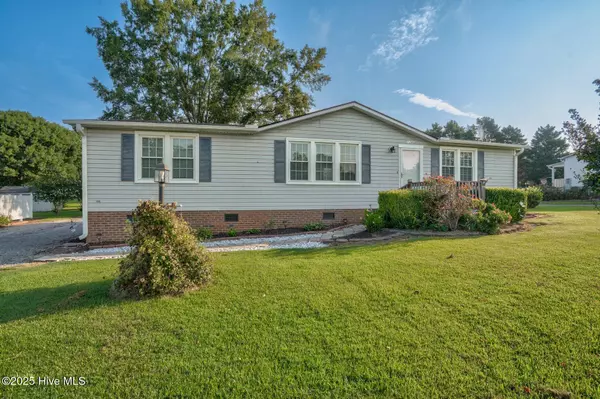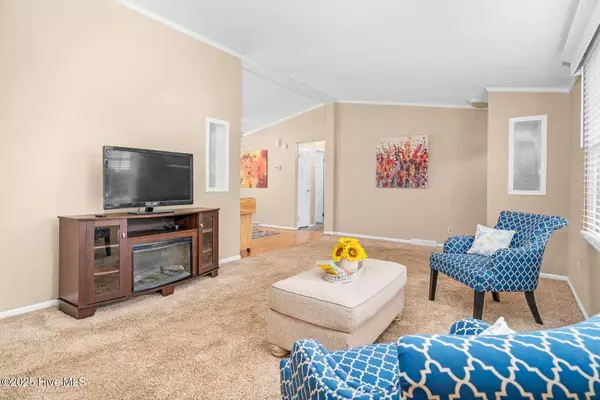1266 E Old Spring Hope RD Nashville, NC 27856
3 Beds
2 Baths
1,737 SqFt
UPDATED:
Key Details
Property Type Manufactured Home
Sub Type Manufactured Home
Listing Status Active
Purchase Type For Sale
Square Footage 1,737 sqft
Price per Sqft $140
Subdivision Not In Subdivision
MLS Listing ID 100525929
Style Wood Frame
Bedrooms 3
Full Baths 2
HOA Y/N No
Year Built 1992
Lot Size 1.020 Acres
Acres 1.02
Lot Dimensions 102 X 435
Property Sub-Type Manufactured Home
Source Hive MLS
Property Description
There is a Main Bedroom Suite that has a Walk in Closet and a Nice Bathroom. A Soaking Tub along with separate Walk in Shower and a Double Vanity with Linen Closet and a THIRD Counter Space for additional room to get ready. New flooring in main suite bathroom. There are 2 other Bedrooms at opposite end of home that have Walk In Closets and a Full Bathroom with another linen closet in the hall. Nice Dining Room. Kitchen offers a New stainless dishwasher, there is also a built in microwave above smooth service electric oven/stove. Refrigerator can convey along with washer and dryer. Laundry area also has a pantry. Then for an ADDTIONAL surprise there's a FLEX ROOM that is Large 20 x 16 and could be anything you would want to use it for....Bedroom, Office, Den, Craft Room, Play Room, you name it. Huge closet as well. Outside will offer a fenced in area attached to house, concrete patio with walkway. Fire pit area to relax by with lighting and THREE BUILDINGS. This home sits on 1.02 acre lot. very nicely landscaped , Gutters, and some nice garden fencing too. Call today and this one is a MUST SEE to appreciate all it offers. In the county yet VERY close to Town of Nashville. Quick Trip to I-95, HWY 64, Wilson, Spring Hope , & Raleigh
Location
State NC
County Nash
Community Not In Subdivision
Zoning A1
Direction Follow NC 58 South out of Nashville. At Stoplight turn Right onto East Old Spring Hope Road. House will be on Right.
Location Details Mainland
Rooms
Other Rooms Covered Area, Shed(s), Storage, Workshop
Primary Bedroom Level Primary Living Area
Interior
Interior Features Master Downstairs, Walk-in Closet(s), Ceiling Fan(s), Pantry, Walk-in Shower
Heating Gas Pack, Natural Gas
Cooling Central Air
Flooring LVT/LVP, Carpet, Vinyl
Fireplaces Type None
Fireplace No
Window Features Skylight(s)
Appliance Electric Oven, Built-In Microwave, Washer, Refrigerator, Dryer, Dishwasher
Exterior
Parking Features Gravel, On Site
Utilities Available Natural Gas Connected
Roof Type Shingle
Porch Open, Patio, Porch
Building
Lot Description Level
Story 1
Entry Level One
Foundation Brick/Mortar
Sewer Septic Tank
Water Well
New Construction No
Schools
Elementary Schools Nashville
Middle Schools Nash Central
High Schools Nash Central
Others
Tax ID 380020813357
Acceptable Financing Cash, Conventional, FHA, VA Loan
Listing Terms Cash, Conventional, FHA, VA Loan
Virtual Tour https://www.zillow.com/view-imx/dab268b9-0c0c-4f0f-8f63-cb4bf438cc61?setAttribution=mls&wl=true&initialViewType=pano&utm_source=dashboard






