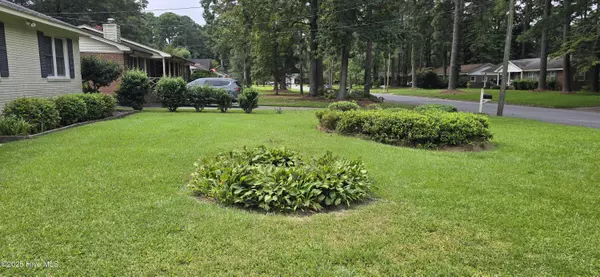209 Harmony ST Greenville, NC 27834
3 Beds
2 Baths
1,322 SqFt
UPDATED:
Key Details
Property Type Single Family Home
Sub Type Single Family Residence
Listing Status Active
Purchase Type For Sale
Square Footage 1,322 sqft
Price per Sqft $155
Subdivision Belvedere
MLS Listing ID 100526414
Style Wood Frame
Bedrooms 3
Full Baths 1
Half Baths 1
HOA Y/N No
Year Built 1966
Annual Tax Amount $2,242
Lot Size 10,890 Sqft
Acres 0.25
Lot Dimensions 78 X 138 X 80 X 137
Property Sub-Type Single Family Residence
Source Hive MLS
Property Description
Location
State NC
County Pitt
Community Belvedere
Zoning R9S
Direction Heading East on Greenville Boulevard, take a right onto Crestline Boulevard, and a right on Placid Way. Then left on Harmony Street and the property will be on the left.
Location Details Mainland
Rooms
Other Rooms Shed(s), Storage
Basement None
Primary Bedroom Level Primary Living Area
Interior
Interior Features Master Downstairs, Ceiling Fan(s)
Heating Electric, Heat Pump
Cooling Central Air
Flooring Carpet, Vinyl
Window Features Thermal Windows
Appliance Vented Exhaust Fan, Range
Exterior
Parking Features Concrete, On Site, Paved
Carport Spaces 1
Utilities Available Water Connected
Roof Type Architectural Shingle
Accessibility None
Porch Covered, Deck, Porch
Building
Lot Description Interior Lot
Story 1
Entry Level One
Sewer Municipal Sewer
Water Municipal Water
New Construction No
Schools
Elementary Schools Ridgewood Elementary School
Middle Schools E.B. Aycock Middle School
High Schools South Central High School
Others
Tax ID 001062
Acceptable Financing Cash, Conventional, FHA, VA Loan
Listing Terms Cash, Conventional, FHA, VA Loan
Virtual Tour https://www.propertypanorama.com/instaview/ncrmls/100526414






