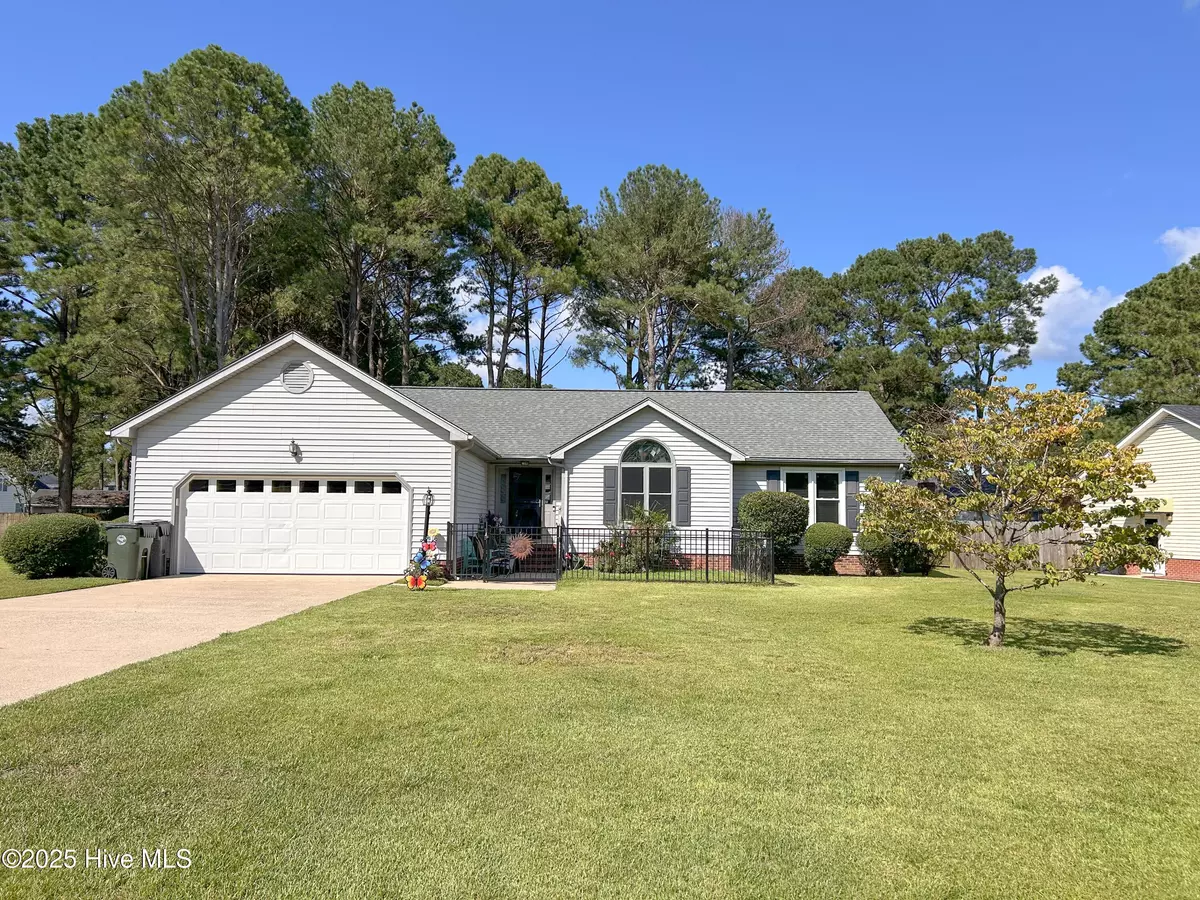203 Hunters Creek DR Goldsboro, NC 27534
3 Beds
2 Baths
1,670 SqFt
UPDATED:
Key Details
Property Type Single Family Home
Sub Type Single Family Residence
Listing Status Active
Purchase Type For Sale
Square Footage 1,670 sqft
Price per Sqft $164
Subdivision Hunters Creek
MLS Listing ID 100526543
Style Wood Frame
Bedrooms 3
Full Baths 2
HOA Y/N No
Year Built 1989
Annual Tax Amount $2,513
Lot Size 0.490 Acres
Acres 0.49
Lot Dimensions irregular
Property Sub-Type Single Family Residence
Source Hive MLS
Property Description
Step inside to find a spacious living room with vaulted ceilings, exposed beams, and a cozy fireplace, creating the perfect gathering space. The bright kitchen stands out with new granite countertops, ample storage, and stainless-steel appliances. It flows seamlessly into the eat-in kitchen area, which has large windows that bring abundant natural light. Off the kitchen is a formal dining space, library, and sitting area—you make it yours!
The primary suite provides comfort and privacy with an ensuite bath featuring a dual vanity. Two additional bedrooms and a full guest bath, updated with new granite countertops and a step-in shower, offer flexibility for family, guests, or a home office.
Since 2022, this home has been extensively updated with new plumbing, electrical, roof, windows, and flooring. Your big-ticket items have been taken care of! The HVAC system is on a seasonal maintenance program to add to peace of mind.
Enjoy the fenced backyard, which offers space for gardening, pets, or entertaining. With its move-in-ready condition and easy floor plan, this home blends comfort, style, and function.
Don't miss this opportunity to own this adorable home ready for you to make your own!
Location
State NC
County Wayne
Community Hunters Creek
Zoning residential
Direction New Hope Rd, left on Central Heights. Right onto Hunters Creek Dr. House is on the left.
Location Details Mainland
Rooms
Basement None
Primary Bedroom Level Primary Living Area
Interior
Interior Features Vaulted Ceiling(s), Entrance Foyer
Heating Electric, Heat Pump
Cooling Central Air
Flooring Carpet, Laminate, Tile
Window Features Thermal Windows
Appliance Electric Oven, Refrigerator, Dishwasher
Exterior
Parking Features Garage Faces Front
Garage Spaces 2.0
Utilities Available Sewer Connected, Water Connected
Roof Type Composition
Porch Deck, Porch
Building
Story 1
Entry Level One
Sewer Municipal Sewer
Water Municipal Water
New Construction No
Schools
Elementary Schools Eastern Wayne
Middle Schools Eastern Wayne
High Schools Eastern Wayne
Others
Tax ID 05c07023001078
Acceptable Financing Cash, Conventional, FHA, VA Loan
Listing Terms Cash, Conventional, FHA, VA Loan






