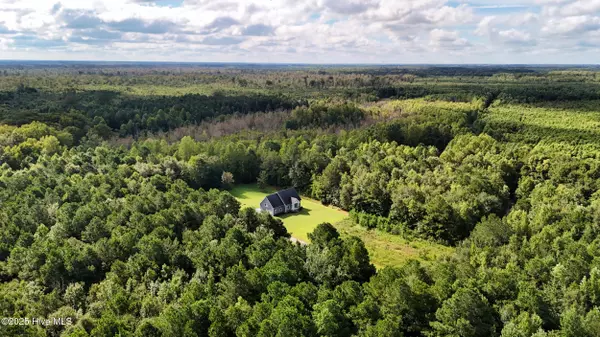114 Deerfield DR South Mills, NC 27976
3 Beds
3 Baths
2,124 SqFt
UPDATED:
Key Details
Property Type Single Family Home
Sub Type Single Family Residence
Listing Status Active
Purchase Type For Sale
Square Footage 2,124 sqft
Price per Sqft $328
MLS Listing ID 100528092
Style Wood Frame
Bedrooms 3
Full Baths 2
Half Baths 1
HOA Y/N No
Year Built 2014
Annual Tax Amount $3,297
Lot Size 141.360 Acres
Acres 141.36
Lot Dimensions TBD
Property Sub-Type Single Family Residence
Source Hive MLS
Property Description
Designed with a timeless custom cabin-inspired style, this retreat pairs modern finishes with rustic charm and delivers acreage you simply won't find anywhere else.
Inside, soaring ceilings, warm wood finishes, and a dramatic stone fireplace create an inviting lodge-like atmosphere, while large windows flood the home with natural light and frame the wooded surroundings. The open layout and chef's kitchen with abundant cabinetry make entertaining effortless, and covered porches extend the living space outdoors.
Beyond the home, the property includes a 30x50 metal shop with extensive cabinetry, plus a private apartment with its own kitchen and bath, perfect for guests, in-laws, or potential rental income.
The land itself is the true showpiece: 141.36 acres of diverse habitat including protected wetlands that guarantee unmatched privacy, two cleared parcels of 1 acre and 2 acres for flexible use, a stocked pond, multiple established food plots and stands, and trails throughout. Known as a sportsman's paradise, this property has produced trophy-class black bears, including multiple record harvests, as well as thriving populations of whitetail deer, wild turkeys, and ducks.
Perfectly located for both seclusion and convenience, it is within commuting distance to Virginia and just 15 minutes from the U.S. Coast Guard Base. Whether you envision a private homestead, a legacy hunting retreat, or simply the freedom of owning one of the largest tracts in the region, this rare offering delivers it all!
Location
State NC
County Camden
Zoning R
Direction From Va. line: take 17 south to right onto Horseshoe Rd. left into Deerfield Manor onto Deerfield Drive.
Location Details Mainland
Rooms
Primary Bedroom Level Primary Living Area
Interior
Interior Features Master Downstairs, High Ceilings, Kitchen Island
Heating Electric, Heat Pump
Cooling Central Air
Fireplaces Type Gas Log
Fireplace Yes
Exterior
Parking Features Gravel
Garage Spaces 1.0
Utilities Available Water Connected
Roof Type Architectural Shingle
Porch Deck
Building
Story 1
Entry Level One
New Construction No
Schools
Elementary Schools Grandy Primary/Camden Intermediate
Middle Schools Camden Middle School
High Schools Camden High School
Others
Tax ID 01.7979.00.23.2391.0000
Acceptable Financing Cash, Conventional, FHA, USDA Loan, VA Loan
Listing Terms Cash, Conventional, FHA, USDA Loan, VA Loan






