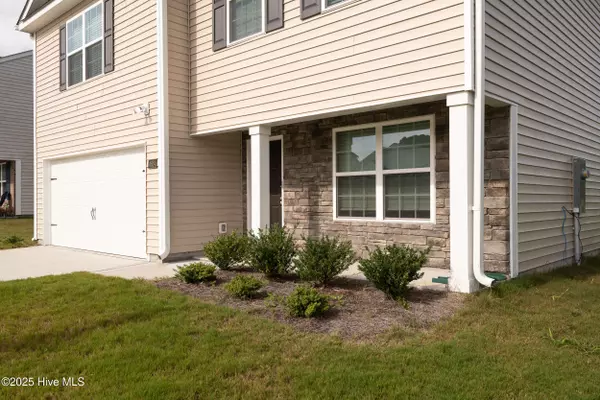4624 Slatestone DR Greenville, NC 27858
3 Beds
3 Baths
2,196 SqFt
UPDATED:
Key Details
Property Type Single Family Home
Sub Type Single Family Residence
Listing Status Active
Purchase Type For Sale
Square Footage 2,196 sqft
Price per Sqft $147
Subdivision River Bend
MLS Listing ID 100528302
Style Wood Frame
Bedrooms 3
Full Baths 2
Half Baths 1
HOA Fees $295
HOA Y/N Yes
Year Built 2023
Annual Tax Amount $2,988
Lot Size 8,712 Sqft
Acres 0.2
Lot Dimensions 60 X 100
Property Sub-Type Single Family Residence
Source Hive MLS
Property Description
Upstairs, you'll find upgraded beautiful engineered hardwood flooring, while the garage comes equipped with a Tesla charger. Additional upgrades include a relaxing jacuzzi, a screened-in porch for year-round enjoyment, and smart home technology throughout. This home truly combines modern convenience with thoughtful design.
Location
State NC
County Pitt
Community River Bend
Zoning R6S
Direction From East 10th street and 33 Turn Left onto Riverstone Drive Then Left onto Slatestone Drive, 4624 on the Left.
Location Details Mainland
Rooms
Primary Bedroom Level Non Primary Living Area
Interior
Heating Heat Pump, Natural Gas
Flooring Wood, See Remarks
Fireplaces Type None
Fireplace No
Exterior
Parking Features Garage Faces Front, Concrete
Garage Spaces 2.0
Utilities Available Natural Gas Connected
Amenities Available Street Lights, Termite Bond
Roof Type Architectural Shingle
Porch Enclosed, Porch, Screened
Building
Story 2
Entry Level Two
Foundation Slab
Sewer Municipal Sewer
Water Municipal Water
New Construction No
Schools
Elementary Schools Eastern Elementary
Middle Schools Hope Middle School
High Schools D.H. Conley High School
Others
Tax ID 088945
Acceptable Financing Cash, Conventional, FHA, VA Loan
Listing Terms Cash, Conventional, FHA, VA Loan
Virtual Tour https://www.propertypanorama.com/instaview/ncrmls/100528302






