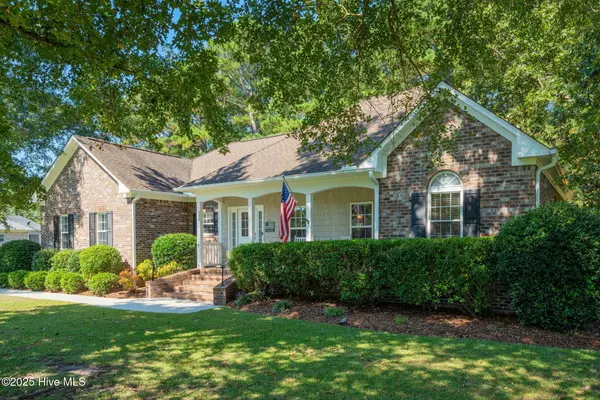
296 Pine Village DR Rocky Point, NC 28457
4 Beds
3 Baths
1,974 SqFt
UPDATED:
Key Details
Property Type Single Family Home
Sub Type Single Family Residence
Listing Status Active
Purchase Type For Sale
Square Footage 1,974 sqft
Price per Sqft $217
Subdivision Oak Ridge
MLS Listing ID 100529526
Bedrooms 4
Full Baths 3
HOA Fees $450
HOA Y/N Yes
Year Built 2006
Annual Tax Amount $2,354
Lot Size 0.590 Acres
Acres 0.59
Lot Dimensions 193x127x199x133
Property Sub-Type Single Family Residence
Source Hive MLS
Property Description
Location
State NC
County Pender
Community Oak Ridge
Zoning RT
Direction N. College I-40 North. Castle Hayne exit turn right. Right on Castle Hayne Rd. Left on Hwy 133 at Pauls Place. Approx. 4 miles turn left on Pine Village. Home on right.
Location Details Mainland
Rooms
Other Rooms Storage, Workshop
Primary Bedroom Level Primary Living Area
Interior
Interior Features Walk-in Closet(s), Tray Ceiling(s), Solid Surface, Bookcases, Kitchen Island, Ceiling Fan(s), Walk-in Shower
Heating Propane, Electric, Forced Air
Cooling Central Air
Flooring Carpet, Tile, Wood
Fireplaces Type Gas Log
Fireplace Yes
Appliance Built-In Microwave, Built-In Gas Oven, Refrigerator, Dishwasher
Exterior
Parking Features On Site
Garage Spaces 2.0
Utilities Available Water Connected
Amenities Available Maint - Comm Areas
Roof Type Shingle
Porch Open, Covered, Enclosed, Porch
Building
Story 2
Entry Level One and One Half
Sewer Septic Tank
Water Municipal Water
New Construction No
Schools
Elementary Schools Cape Fear
Middle Schools Cape Fear
High Schools Heide Trask
Others
Tax ID 3204-98-6239-0000
Acceptable Financing Cash, Conventional, FHA, VA Loan
Listing Terms Cash, Conventional, FHA, VA Loan







