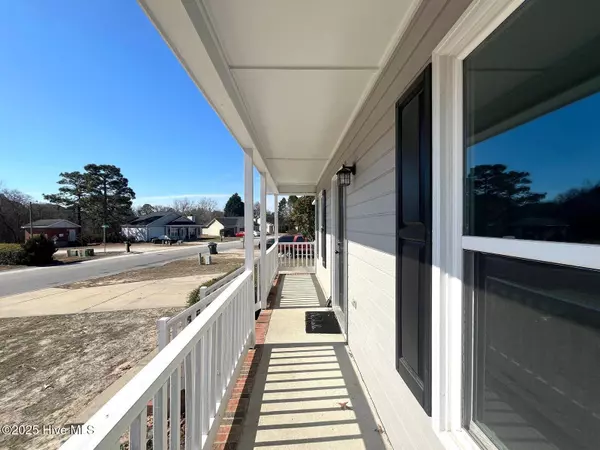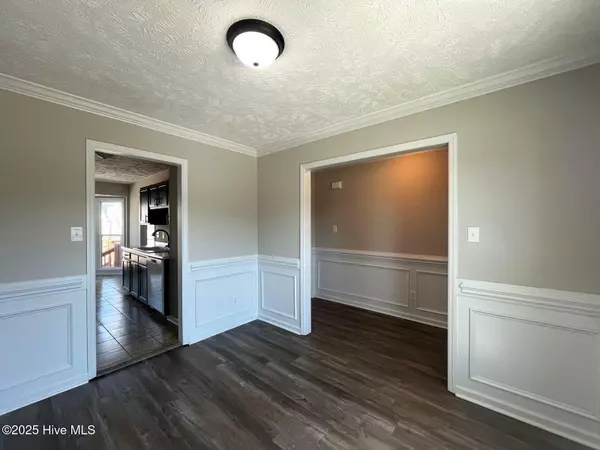
3544 Lubbock DR Hope Mills, NC 28348
3 Beds
2 Baths
1,108 SqFt
UPDATED:
Key Details
Property Type Single Family Home
Sub Type Single Family Residence
Listing Status Active
Purchase Type For Rent
Square Footage 1,108 sqft
Subdivision Legion Hills
MLS Listing ID 100529553
Bedrooms 3
Full Baths 2
HOA Y/N No
Year Built 1995
Lot Size 8,276 Sqft
Acres 0.19
Property Sub-Type Single Family Residence
Source Hive MLS
Property Description
Location
State NC
County Cumberland
Community Legion Hills
Direction Coming from Wayside Rd. towards Raeford make a left onto Fayetteville Rd. At the first traffic light, make a right onto Lindsay Rd. Turn left onto Stoney Point. Continue onto Rockfish Rd. Make a left on Camden Rd. Turn right onto Oakland Ave. Continue onto Gatesville Dr. Turn right in Winesap. Turn left onto Constance Rd. Turn right on Lubbock Dr. The house will be on the left.
Location Details Mainland
Rooms
Basement None
Primary Bedroom Level Primary Living Area
Interior
Interior Features Walk-in Closet(s), Entrance Foyer, Master Downstairs, Vaulted Ceiling(s), Wash/Dry Connect, Ceiling Fan(s)
Heating Electric, Heat Pump
Cooling Central Air
Flooring Carpet, Tile, Wood
Furnishings Unfurnished
Appliance Electric Oven, Electric Cooktop, Freezer, Refrigerator, Dishwasher
Laundry Hookup - Dryer, Hookup - Washer, In Garage
Exterior
Parking Features Garage Faces Front, Attached, Paved
Garage Spaces 1.0
Pool None
Porch Deck, Porch
Building
Story 1
Entry Level One
Sewer Municipal Sewer
Water Municipal Water
Schools
Elementary Schools Elizabeth Cashwell
Middle Schools South View
High Schools South View
Others
Tax ID 0425121060000







