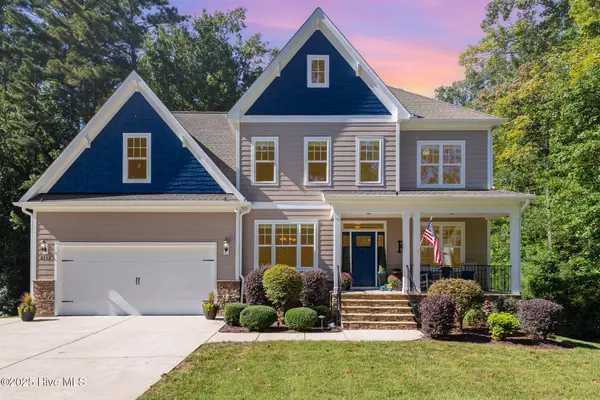
3112 Constance CIR Raleigh, NC 27603
4 Beds
5 Baths
4,003 SqFt
UPDATED:
Key Details
Property Type Single Family Home
Sub Type Single Family Residence
Listing Status Active Under Contract
Purchase Type For Sale
Square Footage 4,003 sqft
Price per Sqft $206
MLS Listing ID 100529865
Bedrooms 4
Full Baths 5
HOA Fees $265
HOA Y/N Yes
Year Built 2015
Annual Tax Amount $4,667
Lot Size 1.330 Acres
Acres 1.33
Lot Dimensions 140 x 293 x 78 x 246 x 231
Property Sub-Type Single Family Residence
Source Hive MLS
Property Description
Location
State NC
County Wake
Community Other
Zoning R-30
Direction 401 to Banks Road. Turn left onto Chelsea Drive. Turn left onto Bankshire Lane. Turn left onto Cotten Road, Turn left onto Chris Drive, Turn left onto Constance Circle.
Location Details Mainland
Rooms
Basement Exterior Entrance, Partially Finished
Primary Bedroom Level Non Primary Living Area
Interior
Interior Features Walk-in Closet(s), Tray Ceiling(s), High Ceilings, Entrance Foyer, Bookcases, Kitchen Island, Ceiling Fan(s), Pantry, Radon Mit Installed, Walk-in Shower
Heating Electric, Forced Air, Zoned
Cooling Central Air, Zoned
Flooring Carpet, Concrete, Tile, Wood, See Remarks
Fireplaces Type Gas Log
Fireplace Yes
Appliance Electric Cooktop, Built-In Microwave, Refrigerator
Exterior
Parking Features Garage Faces Front, Attached, Garage Door Opener
Garage Spaces 2.0
Pool None
Utilities Available Cable Available, Water Connected
Amenities Available Management, No Amenities
Waterfront Description None
Roof Type Architectural Shingle
Accessibility None
Porch Deck, Patio, Porch, Screened
Building
Story 2
Entry Level Two
Foundation See Remarks
Sewer Septic Permit On File, Septic Tank
Water Other
New Construction No
Schools
Elementary Schools Wake County
Middle Schools Wake County
High Schools Willow Spring
Others
Tax ID 069903002661000 0283748
Acceptable Financing Cash, Conventional, VA Loan
Listing Terms Cash, Conventional, VA Loan







