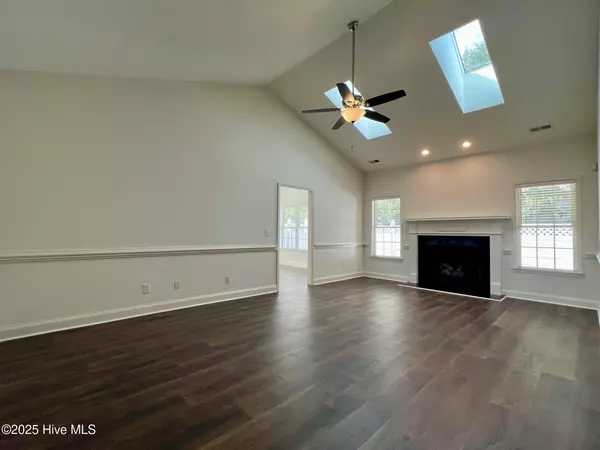
3909 Brookstone DR Winterville, NC 28590
3 Beds
2 Baths
1,973 SqFt
UPDATED:
Key Details
Property Type Single Family Home
Sub Type Single Family Residence
Listing Status Pending
Purchase Type For Sale
Square Footage 1,973 sqft
Price per Sqft $167
Subdivision Sheffield
MLS Listing ID 100531644
Style Wood Frame
Bedrooms 3
Full Baths 2
HOA Fees $900
HOA Y/N Yes
Year Built 2000
Annual Tax Amount $3,135
Lot Size 6,970 Sqft
Acres 0.16
Lot Dimensions 65X107
Property Sub-Type Single Family Residence
Source Hive MLS
Property Description
Location
State NC
County Pitt
Community Sheffield
Zoning R6S
Direction Firetower road to Albion Drive to left on Brookstone. Home is on the left
Location Details Mainland
Rooms
Primary Bedroom Level Primary Living Area
Interior
Interior Features Master Downstairs, Walk-in Closet(s), Vaulted Ceiling(s), Entrance Foyer, Solid Surface, Ceiling Fan(s)
Heating Forced Air, Natural Gas
Cooling Central Air
Flooring LVT/LVP, Carpet, Tile
Appliance Electric Oven, Built-In Microwave, Range, Dishwasher
Exterior
Parking Features Concrete, On Site
Garage Spaces 2.0
Utilities Available Natural Gas Connected, Sewer Connected, Water Connected
Amenities Available Maint - Comm Areas, Maint - Grounds
Roof Type Architectural Shingle
Porch Enclosed, Patio
Building
Story 1
Entry Level One
Foundation Raised, Slab
Sewer Municipal Sewer
Water Municipal Water
New Construction No
Schools
Elementary Schools Wintergreen Primary School
Middle Schools Hope Middle School
High Schools South Central High School
Others
Tax ID 061030
Acceptable Financing Cash, Conventional, FHA, VA Loan
Listing Terms Cash, Conventional, FHA, VA Loan
Virtual Tour https://www.propertypanorama.com/instaview/ncrmls/100531644







