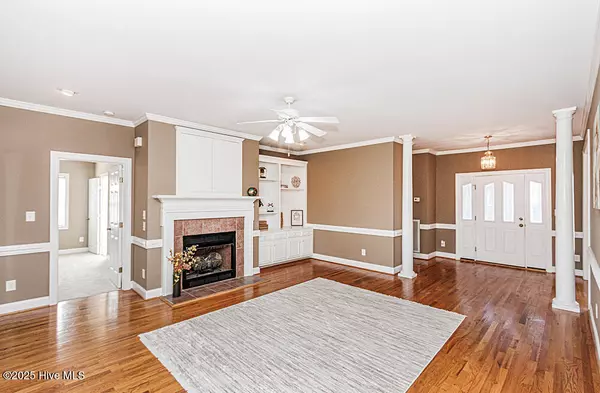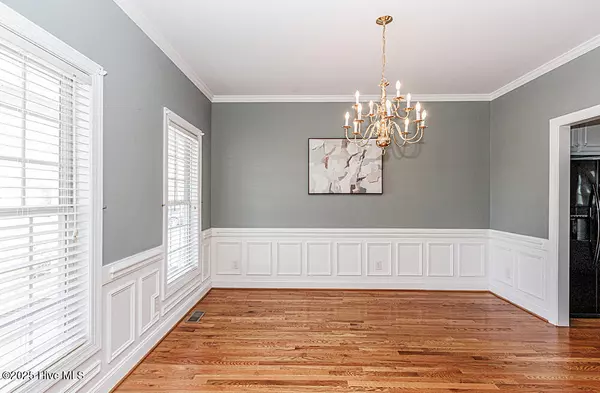
1565 Glen Eagles CT Nashville, NC 27856
3 Beds
3 Baths
2,436 SqFt
UPDATED:
Key Details
Property Type Single Family Home
Sub Type Single Family Residence
Listing Status Active Under Contract
Purchase Type For Sale
Square Footage 2,436 sqft
Price per Sqft $158
Subdivision Cedar Ridge
MLS Listing ID 100532083
Style Wood Frame
Bedrooms 3
Full Baths 2
Half Baths 1
HOA Fees $220
HOA Y/N Yes
Year Built 2002
Annual Tax Amount $2,766
Lot Size 0.780 Acres
Acres 0.78
Lot Dimensions 177x209x114x268
Property Sub-Type Single Family Residence
Source Hive MLS
Property Description
Great room with warm hardwood floors, a cozy gas log fireplace, and custom built-ins! Spacious Kitchen with breakfast bar, pantry, ample counter space, and a large eat-in area. Formal Dining Room with elegant wainscoting, perfect for entertaining! LARGE BONUS/REC ROOM UP & UNFINISHED EXPANDABLE SPACE that has already been plumbed! Bright tiled Sunroom that opens to a rear deck overlooking the beautifully landscaped yard! Inviting rocking-chair front porch for sipping morning coffee! Generator and hookup. Large exterior storage shed. All this, just minutes from the quaint, historic downtown Nashville with convenient access to Hwy 64 for an easy commute to Raleigh!
Location
State NC
County Nash
Community Cedar Ridge
Zoning Agricultural
Direction Take 1st Street Extension. Turn left onto Breedlove Rd. Turn right onto Exum Rd. Turn left onto Sarah Ruppert Rd. Home is on the corner of Sarah Ruppert Rd and Glen Eagles Dr.
Location Details Mainland
Rooms
Other Rooms Shed(s)
Basement None
Primary Bedroom Level Primary Living Area
Interior
Interior Features Master Downstairs, Walk-in Closet(s), High Ceilings, Mud Room, Bookcases, Ceiling Fan(s), Walk-in Shower
Heating Propane, Gas Pack, Fireplace(s)
Cooling Central Air
Flooring Carpet, Vinyl, Wood
Fireplaces Type Gas Log
Fireplace Yes
Appliance Electric Cooktop, Range, Disposal, Dishwasher
Exterior
Parking Features Garage Faces Side, Attached, Concrete, Garage Door Opener
Garage Spaces 2.0
Utilities Available Cable Available
Amenities Available Trail(s)
Roof Type Architectural Shingle
Porch Covered, Deck, Porch
Building
Lot Description Corner Lot
Story 1
Entry Level One and One Half
Sewer Septic Tank
Water Well
New Construction No
Schools
Elementary Schools Nashville
Middle Schools Red Oak
High Schools Northern Nash
Others
Tax ID 3811-00-18-5038
Acceptable Financing Cash, Conventional, FHA, USDA Loan, VA Loan
Listing Terms Cash, Conventional, FHA, USDA Loan, VA Loan







