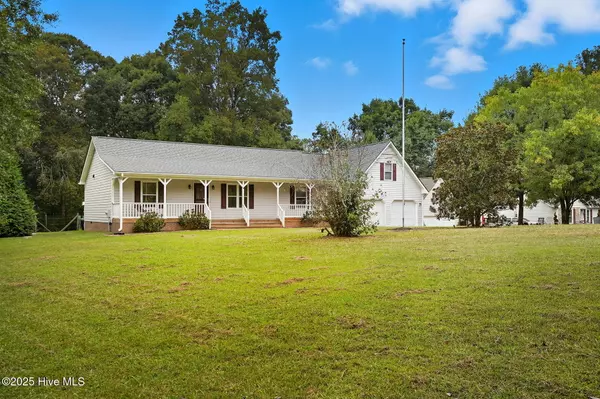
2300 Sterling DR Clayton, NC 27520
3 Beds
3 Baths
1,918 SqFt
UPDATED:
Key Details
Property Type Single Family Home
Sub Type Single Family Residence
Listing Status Active Under Contract
Purchase Type For Sale
Square Footage 1,918 sqft
Price per Sqft $198
Subdivision Silverstone
MLS Listing ID 100532511
Style Wood Frame
Bedrooms 3
Full Baths 3
HOA Y/N No
Year Built 1991
Annual Tax Amount $2,330
Lot Size 2.520 Acres
Acres 2.52
Lot Dimensions 166 x 515 x 70 x 112 x 84 x 154 x 440
Property Sub-Type Single Family Residence
Source Hive MLS
Property Description
Location
State NC
County Johnston
Community Silverstone
Zoning RAG
Direction From Cleveland Rd turn onto Barber Mill Rd. Turn right onto Norris Rd. Turn right onto Sterling Dr. Home will be down on the right.
Location Details Mainland
Rooms
Other Rooms Covered Area, Second Garage
Primary Bedroom Level Primary Living Area
Interior
Interior Features Walk-in Closet(s), Solid Surface, Bookcases, Ceiling Fan(s), Pantry
Heating Electric, Heat Pump
Cooling Central Air
Flooring Carpet, Tile, Vinyl
Fireplaces Type None
Fireplace No
Appliance Electric Oven, Refrigerator
Exterior
Parking Features Garage Faces Front, Paved
Garage Spaces 3.0
Utilities Available Other
Roof Type Shingle
Porch Deck, Patio, Porch
Building
Story 2
Entry Level One and One Half
Sewer Septic Tank
Water Well
New Construction No
Schools
Elementary Schools Polenta
Middle Schools Swift Creek Middle School
High Schools Cleveland
Others
Tax ID 05g04023t
Acceptable Financing Cash, Conventional, FHA, USDA Loan, VA Loan
Listing Terms Cash, Conventional, FHA, USDA Loan, VA Loan







