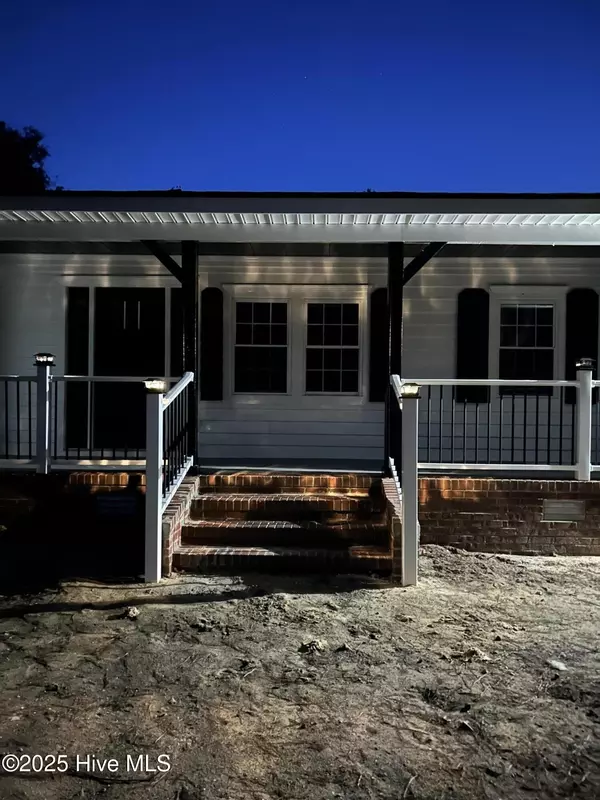
243 Sandhole RD Clinton, NC 28328
3 Beds
2 Baths
1,572 SqFt
UPDATED:
Key Details
Property Type Single Family Home
Sub Type Single Family Residence
Listing Status Active
Purchase Type For Sale
Square Footage 1,572 sqft
Price per Sqft $206
Subdivision Clinton
MLS Listing ID 100533331
Style Wood Frame
Bedrooms 3
Full Baths 2
HOA Y/N No
Year Built 1984
Annual Tax Amount $1,141
Lot Size 2.240 Acres
Acres 2.24
Lot Dimensions 206.2 x 499.6 x 189.8x 494.3
Property Sub-Type Single Family Residence
Source Hive MLS
Property Description
The spacious backyard is a haven all its own—a perfect retreat for unwinding after a long day or hosting celebrations with friends. Children can play freely, pets have room to roam, and adults can enjoy the tranquil setting under the open sky. With 2.28 acres of land, your outdoor dreams become reality, whether you envision a lush garden, a play area, or simply a place to reconnect with nature.
Every detail inside has been thoughtfully remodeled, from the custom cabinets that blend style and function to the elegant tiled bathrooms that evoke a spa-like ambiance. The home's seamless flow invites you to create cherished memories in every corner. Storage and convenience are abundant with an attached one-car garage and a separate two-car garage, ideal for vehicles, hobbies, or additional storage space.
For families, the whimsical treehouse offers a world of imagination, a place where lifelong memories are made and every day feels like an adventure. All of this is just 15 minutes from the vibrant heart of shopping and dining, providing easy access to everything you need while preserving the peace of your private retreat.
Experience a home that inspires, nurtures, and welcomes you at every turn—your forever haven awaits.
Seller is offering $5000 incentives to buyer.
Location
State NC
County Sampson
Community Clinton
Zoning F08
Direction From Clinton on HWY 24, take East HWY 24 make a left on HWY N. 421 make a right on Brown Church RD, merge onto Basstown RD turn left on Sandhole Road. From HWY 701, take HWY N. 701 make a left on Brown Church RD merge onto Basstown RD make a left onto Sandhole Road.
Location Details Mainland
Rooms
Other Rooms Second Garage
Basement None
Primary Bedroom Level Primary Living Area
Interior
Interior Features Walk-in Closet(s), Bookcases, Kitchen Island, Pantry, Walk-in Shower
Heating Heat Pump, Fireplace Insert, Fireplace(s), Electric, Forced Air
Cooling Central Air, Attic Fan
Flooring LVT/LVP
Window Features Thermal Windows
Appliance Electric Oven, Electric Cooktop, Dishwasher
Exterior
Exterior Feature None
Parking Features Attached, Detached, Additional Parking, Gravel, Off Street
Garage Spaces 3.0
Pool None
Utilities Available Cable Available, Water Available
Amenities Available No Amenities
Waterfront Description None
Roof Type Architectural Shingle
Accessibility None
Porch Covered, Deck, Porch
Building
Lot Description Cul-De-Sac, Open Lot
Story 1
Entry Level One
Foundation Brick/Mortar
Sewer Septic Tank
Water County Water, Well
Structure Type None
New Construction No
Schools
Elementary Schools Hobbton Elementary School
Middle Schools Hobbton Middle School
High Schools Hobbton High School
Others
Tax ID 04000828001
Acceptable Financing Cash, Conventional, FHA, VA Loan
Listing Terms Cash, Conventional, FHA, VA Loan







