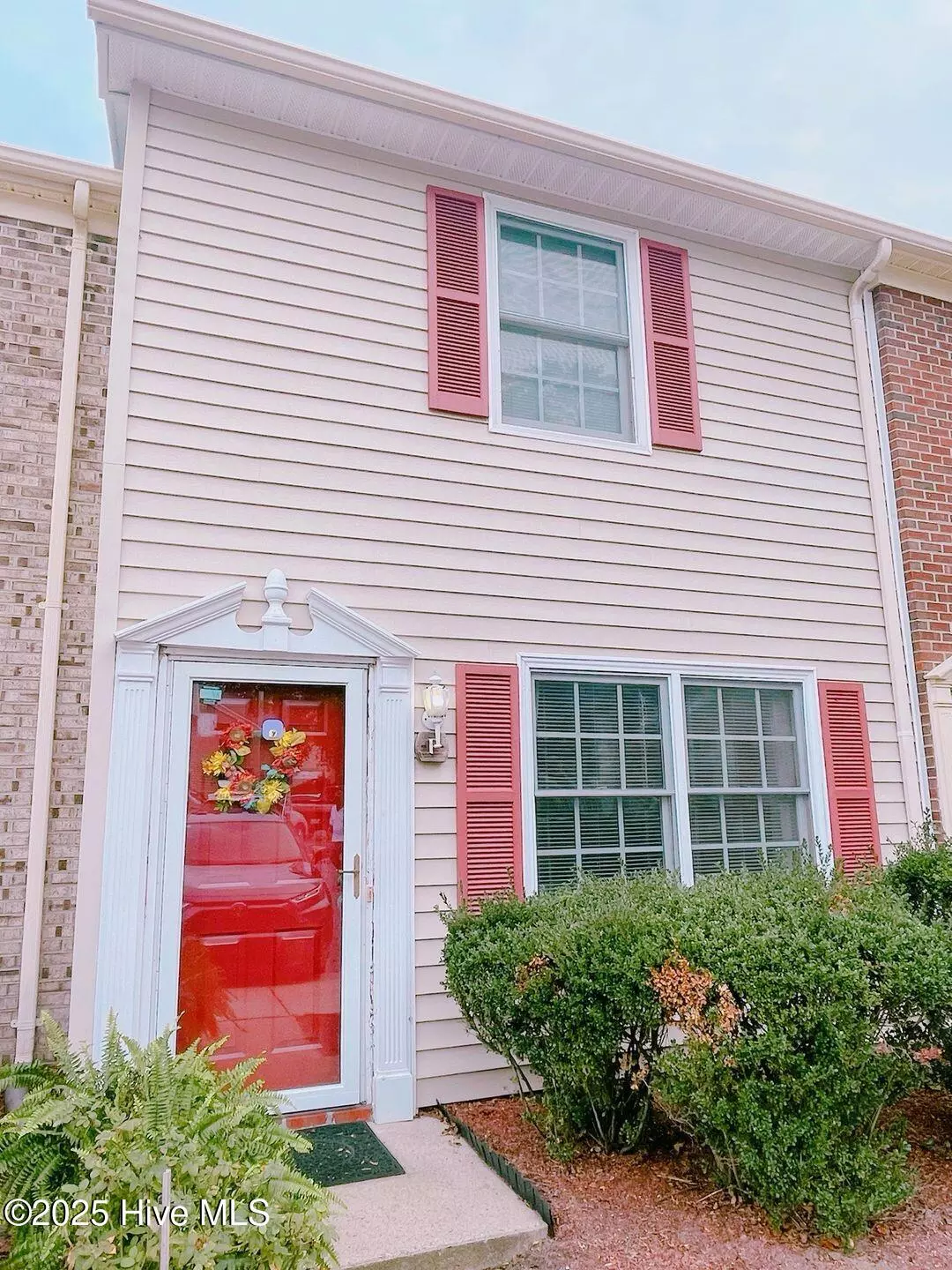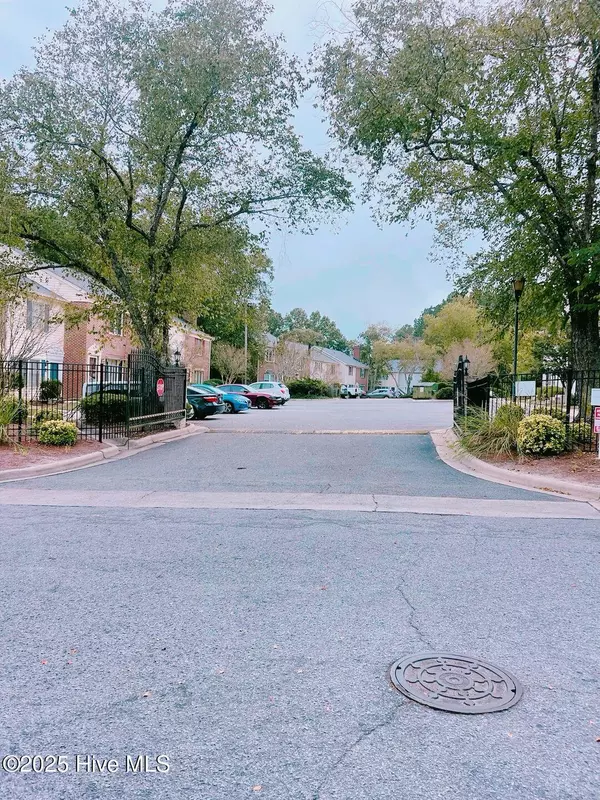
2903 Cedar Creek RD #Apt F Greenville, NC 27834
2 Beds
2 Baths
1,111 SqFt
UPDATED:
Key Details
Property Type Single Family Home
Sub Type Single Family Residence
Listing Status Active
Purchase Type For Sale
Square Footage 1,111 sqft
Price per Sqft $117
Subdivision Rownetree Woods
MLS Listing ID 100533583
Style Townhouse,Wood Frame
Bedrooms 2
Full Baths 1
Half Baths 1
HOA Fees $1,680
HOA Y/N Yes
Year Built 1985
Annual Tax Amount $1,087
Lot Size 871 Sqft
Acres 0.02
Lot Dimensions Townhome
Property Sub-Type Single Family Residence
Source Hive MLS
Property Description
Location
State NC
County Pitt
Community Rownetree Woods
Zoning MR
Direction Arlington BLVD. past the hospital then Left on 5th street , then left on B's BBQ Rd right onto cedar creek, take first left into gate and then unit is down on the left
Location Details Mainland
Rooms
Basement None
Primary Bedroom Level Non Primary Living Area
Interior
Interior Features Entrance Foyer, Ceiling Fan(s)
Heating Fireplace(s), Electric, Heat Pump
Cooling Central Air
Flooring Carpet, Vinyl
Fireplaces Type Gas Log
Fireplace Yes
Appliance Electric Oven
Exterior
Parking Features Additional Parking, Asphalt, Assigned
Utilities Available Sewer Available, Water Available
Amenities Available Roof Maintenance, Community Pool, Maint - Comm Areas, Maint - Grounds, Master Insure, Tennis Court(s)
Roof Type Architectural Shingle
Porch Deck
Building
Story 2
Entry Level Two
Foundation Slab
Sewer Municipal Sewer
Water Municipal Water
New Construction No
Schools
Elementary Schools Falkland Elementary School
Middle Schools Farmville Middle School
High Schools Farmville Central High School
Others
Tax ID 042421
Acceptable Financing Cash, Conventional, FHA, USDA Loan, VA Loan
Listing Terms Cash, Conventional, FHA, USDA Loan, VA Loan
Virtual Tour https://www.propertypanorama.com/instaview/ncrmls/100533583







