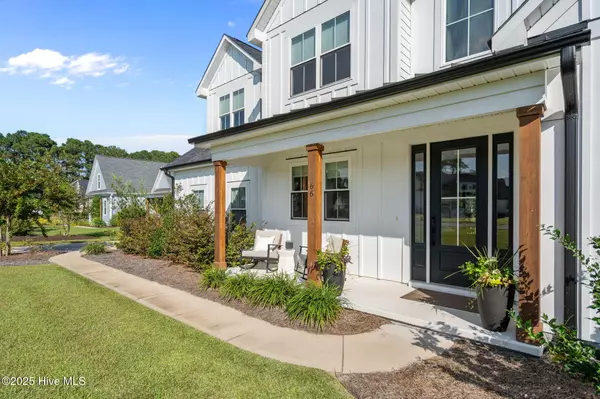
66 Stratford PL Hampstead, NC 28443
4 Beds
3 Baths
2,723 SqFt
UPDATED:
Key Details
Property Type Single Family Home
Sub Type Single Family Residence
Listing Status Active
Purchase Type For Sale
Square Footage 2,723 sqft
Price per Sqft $262
Subdivision Crown Pointe
MLS Listing ID 100533643
Style Wood Frame
Bedrooms 4
Full Baths 2
Half Baths 1
HOA Fees $1,197
HOA Y/N Yes
Year Built 2022
Annual Tax Amount $3,975
Lot Size 0.550 Acres
Acres 0.55
Lot Dimensions 114 x 212 x 117 x 216
Property Sub-Type Single Family Residence
Source Hive MLS
Property Description
Location
State NC
County Pender
Community Crown Pointe
Zoning RP
Direction From Wilmington, take US-17 N to Hampstead. Turn right onto Sloop Point Rd. Turn left onto Crown Point Dr. Turn left onto Stratford Pl. Property is on the right.
Location Details Mainland
Rooms
Primary Bedroom Level Non Primary Living Area
Interior
Interior Features Walk-in Closet(s), Vaulted Ceiling(s), High Ceilings, Entrance Foyer, Kitchen Island, Ceiling Fan(s), Pantry, Walk-in Shower
Heating Electric, Heat Pump
Cooling Central Air, Zoned
Flooring Carpet, Tile, Wood
Fireplaces Type Gas Log
Fireplace Yes
Appliance Gas Cooktop, Electric Oven, Built-In Microwave, Water Softener, Washer, Refrigerator, Dryer, Dishwasher
Exterior
Exterior Feature Irrigation System
Parking Features Concrete, Off Street
Garage Spaces 2.0
Utilities Available Water Connected
Amenities Available Boat Dock, Clubhouse, Community Pool, Maint - Comm Areas
Roof Type Shingle
Porch Covered, Patio, Porch, Screened
Building
Story 2
Entry Level Two
Foundation Slab
Sewer Septic Tank
Water Municipal Water
Structure Type Irrigation System
New Construction No
Schools
Elementary Schools Topsail
Middle Schools Topsail
High Schools Topsail
Others
Tax ID 4214-89-3085-0000
Acceptable Financing Cash, Conventional, FHA, USDA Loan, VA Loan
Listing Terms Cash, Conventional, FHA, USDA Loan, VA Loan







