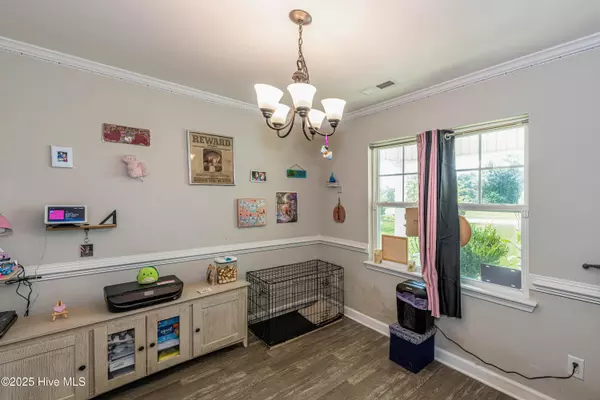
100 Buckhaven DR Richlands, NC 28574
3 Beds
3 Baths
1,680 SqFt
UPDATED:
Key Details
Property Type Single Family Home
Sub Type Single Family Residence
Listing Status Active
Purchase Type For Sale
Square Footage 1,680 sqft
Price per Sqft $172
Subdivision Buckhaven
MLS Listing ID 100534033
Style Wood Frame
Bedrooms 3
Full Baths 2
Half Baths 1
HOA Fees $300
HOA Y/N Yes
Year Built 2021
Annual Tax Amount $1,538
Lot Size 0.610 Acres
Acres 0.61
Lot Dimensions 105x218x131x238
Property Sub-Type Single Family Residence
Source Hive MLS
Property Description
Spacious 3 Bedroom Home with Bonus Room, Dining Room & Community Pool in Richlands, NC
Tucked away in a quiet neighborhood, this 3 bedroom, 2.5 bath home offers both comfort and functionality. Inside, you'll find vinyl flooring throughout the main living area and a bright open-concept kitchen that flows seamlessly into the living space. A dedicated dining room provides the perfect setting for family meals or entertaining guests.
The master suite is a relaxing retreat, featuring a tray ceiling and a spa-inspired bathroom with dual vanities, a stand-up shower, and a soaking tub. All bedrooms are carpeted for comfort, and the versatile bonus room adds flexible space for a home office, gym, or playroom.
Outside, enjoy your large backyard, perfect for gatherings, gardening, or simply unwinding. This home also includes a 2-car garage for secure parking and extra storage. As part of the community, you'll have access to a refreshing neighborhood pool.
Conveniently located just a short drive from schools, shopping, and local restaurants, this home combines a peaceful rural Richlands setting with everyday amenities.
Location
State NC
County Onslow
Community Buckhaven
Zoning RA
Direction from jacksonville/richlands NC-24 W/US-258 S, right onto Buckhaven, home is first on the right.
Location Details Mainland
Rooms
Basement None
Primary Bedroom Level Non Primary Living Area
Interior
Interior Features Walk-in Closet(s), Tray Ceiling(s), Kitchen Island, Ceiling Fan(s), Walk-in Shower
Heating Electric, Heat Pump
Cooling Central Air
Flooring Carpet, Vinyl
Window Features Thermal Windows
Appliance Electric Oven, Built-In Microwave, Water Softener, Refrigerator, Dishwasher
Exterior
Exterior Feature None
Parking Features None
Garage Spaces 2.0
Pool None
Utilities Available Cable Available, Water Connected
Amenities Available Community Pool, Maint - Comm Areas, Management
Waterfront Description None
Roof Type Shingle
Accessibility None
Porch Covered, Patio, Porch
Building
Lot Description Corner Lot
Story 2
Entry Level Two
Foundation Permanent
Sewer Septic Tank
Water County Water
Structure Type None
New Construction No
Schools
Elementary Schools Richlands
Middle Schools Trexler
High Schools Richlands
Others
Tax ID 30d-23
Acceptable Financing Cash, Conventional, FHA, USDA Loan, VA Loan
Listing Terms Cash, Conventional, FHA, USDA Loan, VA Loan







