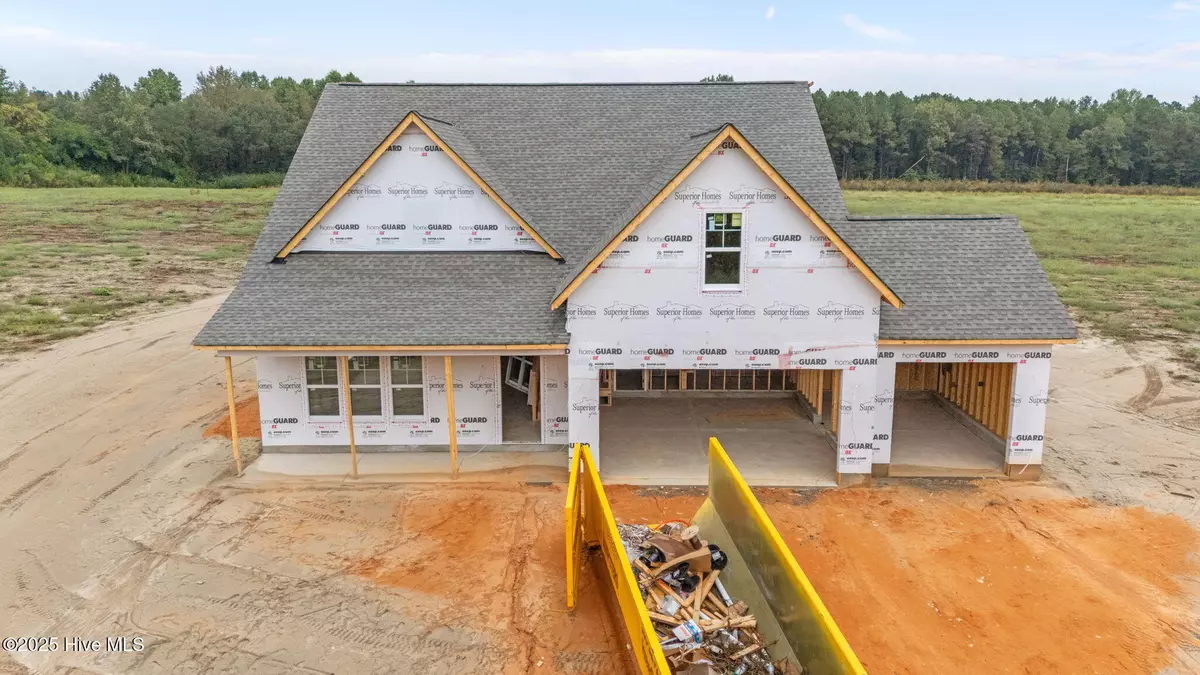
233 Jim S RD Cameron, NC 28326
4 Beds
3 Baths
2,578 SqFt
UPDATED:
Key Details
Property Type Single Family Home
Sub Type Single Family Residence
Listing Status Active
Purchase Type For Sale
Square Footage 2,578 sqft
Price per Sqft $215
Subdivision Not In Subdivision
MLS Listing ID 100534095
Style Wood Frame
Bedrooms 4
Full Baths 2
Half Baths 1
HOA Y/N No
Year Built 2025
Lot Size 2.000 Acres
Acres 2.0
Lot Dimensions *Refer to plot plan
Property Sub-Type Single Family Residence
Source Hive MLS
Property Description
Superior Homes of the Sandhills presents the popular 'Memphis' floor plan featuring 4 bedrooms, 2.5 bathrooms, a 3-car garage, and a main-level master suite.
Ask about current builder incentives toward closing costs or upgrades. Don't wait - this one won't last long!
Location
State NC
County Moore
Community Not In Subdivision
Zoning RA
Direction From Union Pines High School take Grady Road to Shaw Road. Jim S Road will be a gravel/dirt road on left. Look for signs
Location Details Mainland
Rooms
Primary Bedroom Level Primary Living Area
Interior
Interior Features Master Downstairs, Walk-in Closet(s), Vaulted Ceiling(s), Tray Ceiling(s), High Ceilings, Kitchen Island, Ceiling Fan(s), Pantry, Walk-in Shower
Heating Electric, Heat Pump
Cooling Central Air
Flooring LVT/LVP, Carpet, Tile
Fireplaces Type Gas Log
Fireplace Yes
Appliance Built-In Microwave, Range, Dishwasher
Exterior
Parking Features Gravel
Garage Spaces 3.0
Utilities Available Water Connected
Roof Type Architectural Shingle
Porch Covered, Porch
Building
Story 2
Entry Level Two
Foundation Slab
Sewer Septic Tank
New Construction Yes
Schools
Elementary Schools Sandhills Farm Life Elementary
Middle Schools New Century Middle
High Schools Union Pines High
Others
Tax ID 00006782
Acceptable Financing Cash, Conventional, FHA, USDA Loan, VA Loan
Listing Terms Cash, Conventional, FHA, USDA Loan, VA Loan







