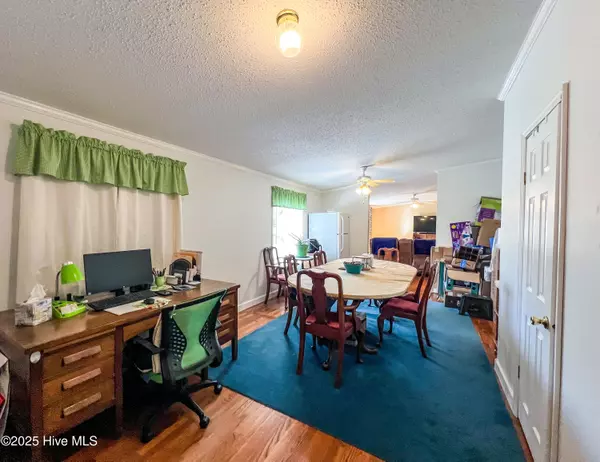
130 Deepwoods RDG Rocky Point, NC 28457
3 Beds
2 Baths
2,055 SqFt
UPDATED:
Key Details
Property Type Manufactured Home
Sub Type Manufactured Home
Listing Status Active Under Contract
Purchase Type For Sale
Square Footage 2,055 sqft
Price per Sqft $128
Subdivision Bell Hammon Plantation
MLS Listing ID 100534433
Bedrooms 3
Full Baths 2
HOA Fees $130
HOA Y/N Yes
Year Built 1996
Annual Tax Amount $991
Lot Size 0.397 Acres
Acres 0.39
Lot Dimensions 170.04x100x170x103.57
Property Sub-Type Manufactured Home
Source Hive MLS
Property Description
Originally designed as a 4-bedroom, 2.5-bath, this home has been adapted with flexibility in mind. The half bath off the kitchen has been converted into a pantry (easily reversible), and the formal dining room now serves as a dining/office combo (previously the 4th bedroom). Step inside to find multiple living spaces a family room, living room, and dining area all offering plenty of room for gathering and entertaining. The kitchen is ideally positioned with views of the backyard, making indoor or outdoor entertaining a breeze. From here, step out onto the large back deck, perfect for cookouts and relaxing.
The primary suite is a true retreat, featuring a walk-in closet, full bath with shower and jacuzzi tub, plus an additional office space that could easily serve as a second closet, nursery, wardrobe room, or home gym.
Extra highlights include:
Wired shed for storage, projects, or electronic entertaining
Ramp for wheeled access (not ADA approved)
Cozy wood stove to keep energy bills low in cooler months
Fresh paint and well-maintained utilities
Quiet neighborhood on a privately maintained road
Not in a flood zone
Seller offering a Simple 210 Home Warranty for peace of mind
This home offers endless possibilities and the perfect balance of quiet living with easy access to beaches, shopping, and major routes.
Buyers to confirm schools.
Location
State NC
County Pender
Community Bell Hammon Plantation
Zoning PD
Direction From Hampstead, NC - Continue to US-17 S 1 min (384 ft) Take NC-210 W and Holly Shelter Rd to Carver Dr 24 min (17.6 mi) Continue on Carver Dr. Drive to Deepwoods Ridge, Property will be on your Right.
Location Details Mainland
Rooms
Primary Bedroom Level Primary Living Area
Interior
Interior Features Walk-in Closet(s), Ceiling Fan(s)
Heating Electric, Heat Pump, Wood Stove
Cooling Central Air
Flooring Carpet, Laminate, Wood
Fireplaces Type Wood Burning Stove, None
Fireplace No
Exterior
Parking Features Unpaved
Utilities Available Water Available
Amenities Available Maint - Roads, Management, Master Insure
Roof Type Shingle
Porch Deck, Porch
Building
Story 1
Entry Level One
Foundation Block
Sewer Septic Tank
Water County Water
New Construction No
Schools
Elementary Schools Cape Fear
Middle Schools Cape Fear
High Schools Heide Trask
Others
Tax ID 3223-33-1793-0000
Acceptable Financing Cash, Conventional, VA Loan
Listing Terms Cash, Conventional, VA Loan







