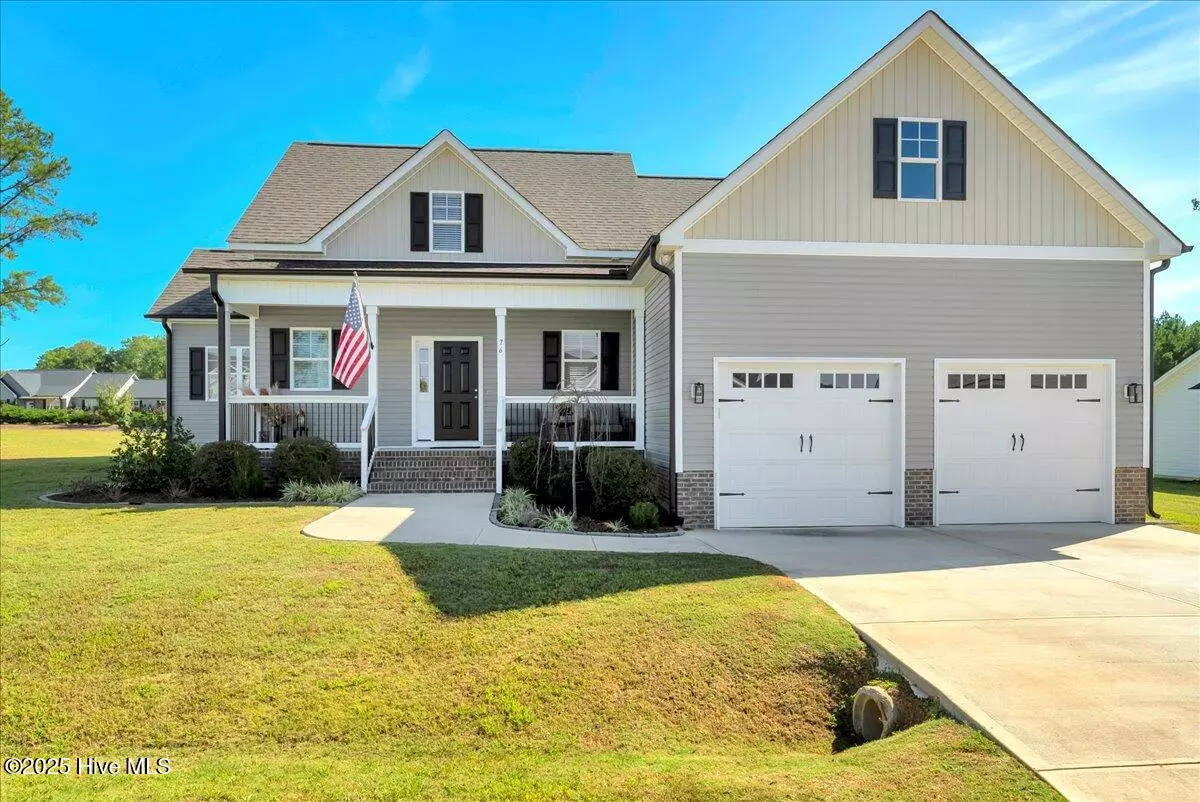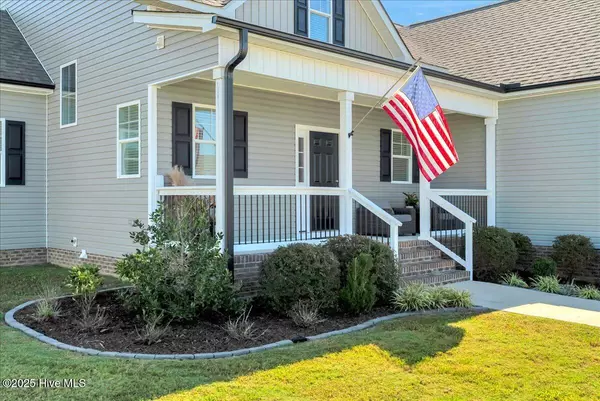
76 Sourgum CT Zebulon, NC 27597
3 Beds
3 Baths
2,595 SqFt
UPDATED:
Key Details
Property Type Single Family Home
Sub Type Single Family Residence
Listing Status Active
Purchase Type For Sale
Square Footage 2,595 sqft
Price per Sqft $163
MLS Listing ID 100534570
Style Wood Frame
Bedrooms 3
Full Baths 2
Half Baths 1
HOA Fees $400
HOA Y/N Yes
Year Built 2022
Lot Size 0.490 Acres
Acres 0.49
Lot Dimensions 100x215x100x215
Property Sub-Type Single Family Residence
Source Hive MLS
Property Description
Like-new home blending country charm with modern comfort on nearly half an acre! Enjoy a welcoming rocking chair front porch, 9-ft ceilings, craftsman-style details, and modern finishes throughout. The main floor features beautiful laminate plank flooring that adds warmth and character, a gas log fireplace with built-ins, and a spacious drop zone with cubbies to keep life organized. The large kitchen offers granite countertops, stainless steel appliances, a tiled backsplash, a walk-in pantry, and an oversized island with pot drawers providing abundant cabinet and counter space for cooking and entertaining.
The main-floor primary suite is a private retreat with a walk-in closet and a spa-style bath featuring dual vanities, a tiled shower, a freestanding soaking tub, and elegant tile flooring. The laundry room and upstairs bath feature stylish LVT flooring that complements the home's modern design. Upstairs includes two additional bedrooms, a loft, a huge finished bonus room that lives like a 4th bedroom, and a large walk-in attic offering generous storage or potential for a secondary suite conversion.
Relax on the covered front porch or covered back deck overlooking the open yard and peaceful surroundings. The oversized attached 2-car garage adds convenience and extra storage. Ideally located just 12 min to Flowers Plantation, 20 min to Wendell Falls, 35 min to downtown Raleigh, and 45 min to RTP and RDU Airport.
Blending functionality, style, and space in all the right ways, this is more than a house....it's the start of your next chapter. Schedule your private tour today!
Location
State NC
County Johnston
Community Other
Zoning RAG
Direction From NC-96 South, Right on Covered Bridge, Left on Eatmon Rd., Right on Saddlewood Ln, Right on Sourgum Ct. House is on the Right.
Location Details Island
Rooms
Basement Other
Primary Bedroom Level Primary Living Area
Interior
Interior Features Master Downstairs, Walk-in Closet(s), High Ceilings, Entrance Foyer, Mud Room, Bookcases, Kitchen Island, Ceiling Fan(s), Pantry, Walk-in Shower
Heating Propane, Fireplace(s), Electric, Heat Pump
Cooling Other, Central Air, Zoned
Flooring LVT/LVP, Carpet, Laminate, Tile
Fireplaces Type Gas Log
Fireplace Yes
Appliance Electric Oven, Built-In Microwave, Dishwasher
Exterior
Parking Features Garage Faces Front, Attached, Concrete, Garage Door Opener
Garage Spaces 2.0
Utilities Available Cable Available, Water Connected, Other
Amenities Available Management, Master Insure, Street Lights
Roof Type Architectural Shingle
Porch Covered, Deck, Porch
Building
Lot Description Level
Story 2
Entry Level Two
Sewer Septic Permit On File, Septic Tank
Water Public, County Water
New Construction No
Schools
Elementary Schools Thanksgiving Elementary School
Middle Schools Archer Lodge
High Schools Corinth Holders
Others
Tax ID 11l03023e
Acceptable Financing Cash, Conventional, FHA, USDA Loan, VA Loan
Listing Terms Cash, Conventional, FHA, USDA Loan, VA Loan







