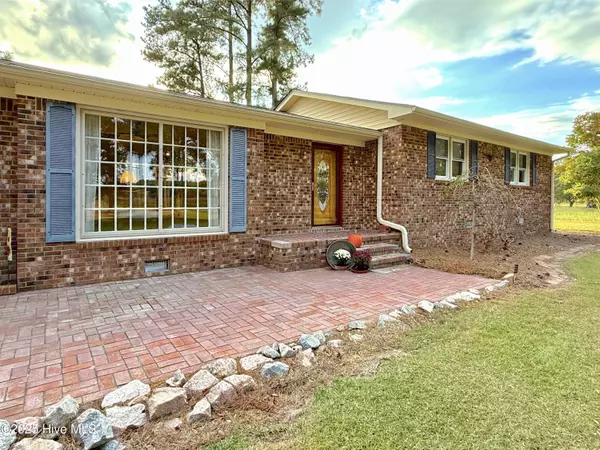
1591 Pat'S RD Pantego, NC 27860
3 Beds
4 Baths
2,729 SqFt
UPDATED:
Key Details
Property Type Single Family Home
Sub Type Single Family Residence
Listing Status Active
Purchase Type For Sale
Square Footage 2,729 sqft
Price per Sqft $152
Subdivision Not In Subdivision
MLS Listing ID 100534781
Style Wood Frame
Bedrooms 3
Full Baths 4
HOA Y/N No
Year Built 1974
Annual Tax Amount $2,433
Lot Size 3.950 Acres
Acres 3.95
Lot Dimensions 190x1038x158x1140
Property Sub-Type Single Family Residence
Source Hive MLS
Property Description
The home features three comfortable bedrooms and an impressive four full bathrooms, ensuring ample space and convenience. The main living area boasts a spacious open floor plan, perfect for both relaxation and entertaining. Additionally, a versatile bonus room is located off the garage, ideal for a home office, gym, or extra living space. Also includes an RV Hookup by side porch.
Recent upgrades enhance the appeal and value of this property, including a newly installed roof and beautifully remodeled bathrooms in 2023. Additionally, there is a storage building great for storing gardening items.
This property is a dream come true for nature enthusiasts, offering abundant opportunities for wildlife observation and photography. The surrounding area is renowned for its diverse wildlife, including deer, geese, ducks, and even bears, providing a stunning backdrop for professional and amateur photographers alike. With generous land to expand your imagination, this home is also perfectly suited for families, homesteading, and gardening.
Location
State NC
County Hyde
Community Not In Subdivision
Zoning AREA 5
Direction From Hwy 99 N (intersection by Pungo Food Mart), turn onto hwy45/C Canal Road, at the Yield, turn left onto Pat's Road. Travel about 2 miles, property on left.
Location Details Mainland
Rooms
Other Rooms Storage
Primary Bedroom Level Non Primary Living Area
Interior
Interior Features Walk-in Closet(s), Entrance Foyer, Mud Room, Kitchen Island, Ceiling Fan(s), Walk-in Shower
Heating Propane, Floor Furnace
Cooling Central Air, Attic Fan
Flooring Tile, Wood
Window Features Thermal Windows
Appliance Gas Oven, Gas Cooktop, Built-In Microwave, Washer, Dryer, Dishwasher
Exterior
Parking Features Additional Parking, Gravel, Unpaved
Garage Spaces 1.0
Utilities Available Sewer Connected, Water Connected
Roof Type Architectural Shingle
Porch Covered, Deck, Patio, Porch
Building
Lot Description Pond on Lot, Farm
Story 2
Sewer Septic Tank
Water Well
New Construction No
Schools
Elementary Schools Beaufort
Middle Schools Beaufort
High Schools Beaufort
Others
Tax ID 4533
Acceptable Financing Cash, Conventional
Listing Terms Cash, Conventional







