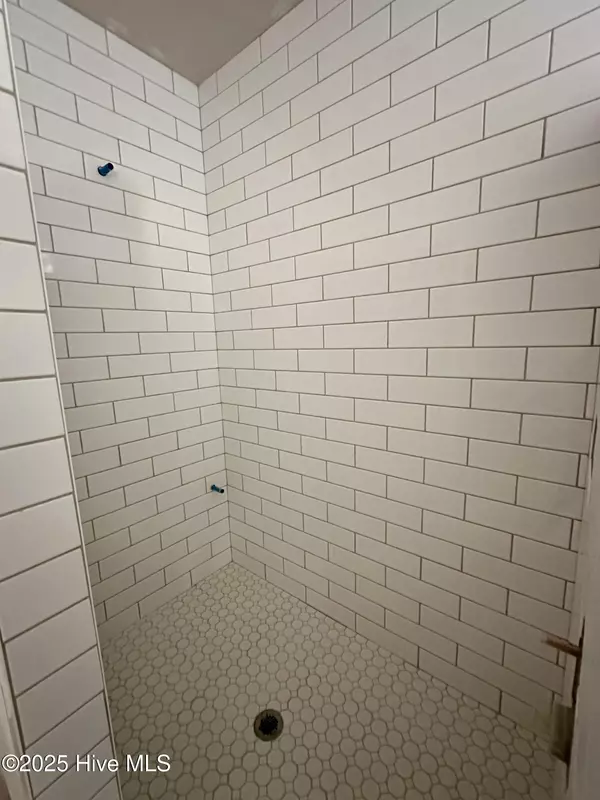
100 Chris ST Mount Olive, NC 28365
3 Beds
2 Baths
2,125 SqFt
UPDATED:
Key Details
Property Type Single Family Home
Sub Type Single Family Residence
Listing Status Active Under Contract
Purchase Type For Sale
Square Footage 2,125 sqft
Price per Sqft $188
Subdivision Not In Subdivision
MLS Listing ID 100535326
Style Wood Frame
Bedrooms 3
Full Baths 2
HOA Y/N No
Year Built 2025
Lot Size 0.890 Acres
Acres 0.89
Lot Dimensions 115x270x135.01x288.46
Property Sub-Type Single Family Residence
Source Hive MLS
Property Description
Enjoy an open floor plan that seamlessly connects the living room, breakfast area, and kitchen, creating the perfect flow for everyday living and entertaining. The living room features a cathedral ceiling and built-in bookcases, adding both charm and character. A formal dining room offers an inviting space for family dinners and special gatherings.
The home features LVP flooring throughout the main living areas, carpet in the bedrooms for added comfort, and vinyl flooring in the bathrooms for easy maintenance. The kitchen offers laminate countertops, a pantry, and stainless steel appliances. Elegant crown molding and chair railing enhance the home's timeless design.
The primary suite is a relaxing retreat, complete with a walk-in tile shower, double vanity, and a large walk-in closet.
You'll love the dedicated laundry room with cabinetry for extra storage, and the upstairs area offers endless possibilities — finish it into bonus rooms, offices, or play areas, or use it as a massive attic for storage.
Step outside to a back patio perfect for morning coffee or evening relaxation, and enjoy the curb appeal of a side-entry garage.
Located just minutes from town and the Southern Wayne Country Club, this home combines comfort, convenience, and quality craftsmanship — everything you've been searching for!
Location
State NC
County Wayne
Community Not In Subdivision
Zoning CA
Direction From Mount Olive, take Hwy 117 N to Country Club Road. Left on Country Club Road, left on Cricket Ridge Road, left on Chris Street. Home will be on right.
Location Details Mainland
Rooms
Primary Bedroom Level Primary Living Area
Interior
Interior Features Walk-in Closet(s), High Ceilings, Entrance Foyer, Bookcases, Pantry, Walk-in Shower
Heating Heat Pump, Electric
Flooring LVT/LVP, Carpet, Vinyl
Appliance Built-In Microwave, Built-In Electric Oven, Dishwasher
Exterior
Parking Features Garage Faces Side, Concrete
Garage Spaces 2.0
Utilities Available Water Connected
Roof Type Shingle
Porch Patio, Porch
Building
Lot Description Corner Lot
Story 2
Entry Level One and One Half
Sewer Septic Tank
Water Municipal Water
New Construction Yes
Schools
Elementary Schools Carver
Middle Schools Mount Olive
High Schools Southern Wayne
Others
Tax ID 2574725392
Acceptable Financing Cash, Conventional, FHA, USDA Loan, VA Loan
Listing Terms Cash, Conventional, FHA, USDA Loan, VA Loan







