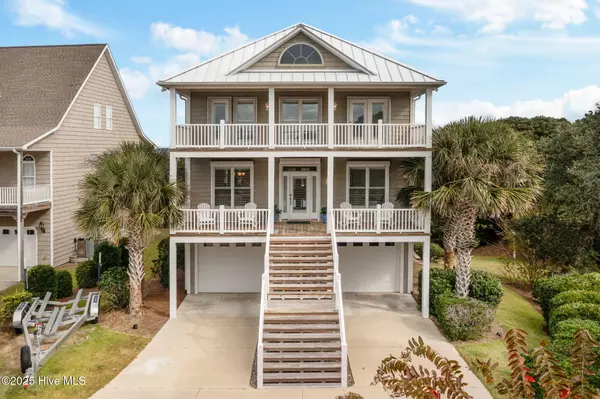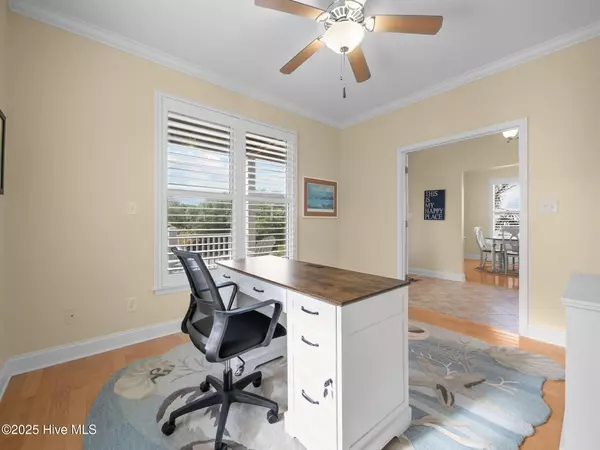
106 Kiawa DR Indian Beach, NC 28512
3 Beds
4 Baths
2,608 SqFt
UPDATED:
Key Details
Property Type Single Family Home
Sub Type Single Family Residence
Listing Status Pending
Purchase Type For Sale
Square Footage 2,608 sqft
Price per Sqft $383
Subdivision Kiawa
MLS Listing ID 100535452
Style Wood Frame
Bedrooms 3
Full Baths 3
Half Baths 1
HOA Fees $680
HOA Y/N Yes
Year Built 2008
Annual Tax Amount $3,240
Lot Size 0.520 Acres
Acres 0.52
Lot Dimensions 42x238x150x340
Property Sub-Type Single Family Residence
Source Hive MLS
Property Description
The second level opens with a welcoming foyer that leads into the main living areas featuring hardwood floors. A dedicated home office enjoys plenty of natural light, while the living room offers a cozy fireplace with custom built-ins. The formal dining area connects seamlessly to the well-appointed kitchen, complete with stainless steel appliances, tile flooring, breakfast bar, and casual dining nook. A half-bath is conveniently located for guests.
The top floor hosts the private primary suite with a spa-style bath including a tiled walk-in shower, soaking tub, and dual vanities. Two additional bedrooms, a full bath, and a laundry area complete this level.
Outdoor living is at the forefront with covered porches on both the front and back, capturing breezes and water views, along with a ground-level patio and landscaped yard. An oversized two-car garage provides abundant storage, interior access, and includes a heated and cooled flex room and full bath not counted in the main square footage, ideal as a hobby, tackle, or craft space. For peace of mind, the home is also equipped with storm shutters.
Kiawa offers owners a community boardwalk to the soundside gazebo, perfect for sunsets and gatherings. This home is being sold furnished as viewed in person with an accepted offer, making it ready to enjoy right away.
Location
State NC
County Carteret
Community Kiawa
Zoning Residental
Direction Salter Path Road (Highway 58) to Kiawa Way on the Bogue Sound side of the street; turn onto Kiawa Way and 106 Kiawa Way will be located on your right
Location Details Island
Rooms
Primary Bedroom Level Non Primary Living Area
Interior
Interior Features Walk-in Closet(s), Solid Surface, Ceiling Fan(s), Furnished, Walk-in Shower
Heating Heat Pump, Electric
Flooring Carpet, Tile, Wood
Fireplaces Type Gas Log
Fireplace Yes
Appliance Electric Oven, Washer, Dryer, Dishwasher
Exterior
Parking Features On Site, Paved
Garage Spaces 2.0
Utilities Available Water Available
Amenities Available Maint - Comm Areas, Maint - Roads, Street Lights, See Remarks
Waterfront Description Sound Side
View See Remarks, Sound View
Roof Type Metal
Porch Covered, Deck, Patio
Building
Story 3
Entry Level Three Or More
Foundation Other, Slab
Sewer Septic Tank
Water Community Water
New Construction No
Schools
Elementary Schools Morehead City Elem
Middle Schools Morehead City
High Schools East Carteret
Others
Tax ID 633408884933000
Acceptable Financing Cash, Conventional, VA Loan
Listing Terms Cash, Conventional, VA Loan







