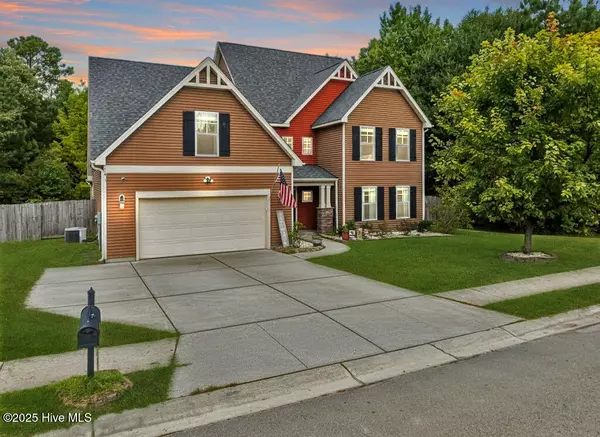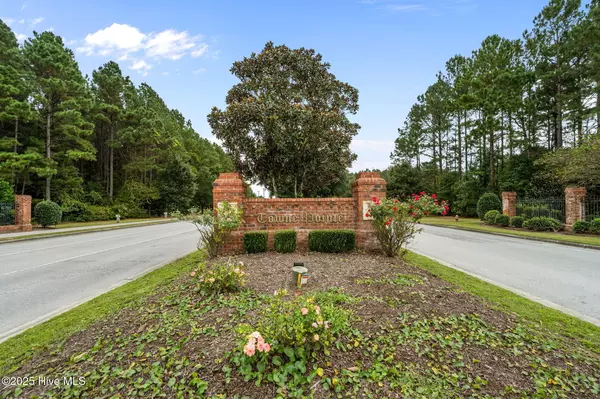
605 Fosse WAY Jacksonville, NC 28546
5 Beds
4 Baths
3,594 SqFt
Open House
Sun Nov 30, 1:00pm - 3:00pm
UPDATED:
Key Details
Property Type Single Family Home
Sub Type Single Family Residence
Listing Status Active
Purchase Type For Sale
Square Footage 3,594 sqft
Price per Sqft $119
Subdivision Towne Pointe
MLS Listing ID 100535491
Style Wood Frame
Bedrooms 5
Full Baths 4
HOA Fees $375
HOA Y/N Yes
Year Built 2013
Annual Tax Amount $2,466
Lot Size 0.450 Acres
Acres 0.45
Lot Dimensions Irregular
Property Sub-Type Single Family Residence
Source Hive MLS
Property Description
With over 3,500 square feet, 5 bedrooms PLUS an office AND a walk-in attic, this Craftsman-style beauty isn't just huge — it's brimming with possibility. There's a downstairs primary suite that feels like a retreat, and an extra bedroom or office downstairs for added convenience. Upstairs, a loft offers the perfect hangout or play space, 4 additional bedrooms, and a large walk-in attic means storage isn't something you'll ever run short on — ideal for tucking away luggage, keepsakes, or those big holiday bins.
Pay close attention to all the high-vaulted ceilings — a dream! Step outside and the story keeps going. You'll find a hot tub tucked beneath a pergola, surrounded by gardens, a storage shed, and just enough fenced privacy. This is where twinkle lights glow over cozy late-night conversations, and where the colder months feel like an invitation to slow down and savor.
Sitting close to MCB Camp Lejeune, the Crystal Coast beaches, and every convenience the area has to offer... you don't just find a house here — you'll find the kind of home that remembers the scent of Sunday morning pancakes and the hum of a full house. And as the year winds down, this one becomes the place where holiday memories begin — warm, bright, and beautifully yours.
Location
State NC
County Onslow
Community Towne Pointe
Zoning RA
Direction US-17 to Piney Green Rd. L on Rocky Run, R onto Olde Towne Pointe Blvd, U-Turn at Pine Thicket Ln, R on Fosse Way
Location Details Mainland
Rooms
Other Rooms Shed(s)
Primary Bedroom Level Non Primary Living Area
Interior
Interior Features Master Downstairs, Walk-in Closet(s), Vaulted Ceiling(s), Tray Ceiling(s), High Ceilings, Kitchen Island, Ceiling Fan(s), Hot Tub, Pantry, Walk-in Shower
Heating Electric, Heat Pump
Cooling Central Air
Flooring LVT/LVP, Carpet, Laminate, Wood
Appliance Electric Oven, Built-In Microwave, Refrigerator, Dishwasher
Exterior
Parking Features Garage Faces Front, Paved
Garage Spaces 2.0
Utilities Available Sewer Connected, Water Connected
Amenities Available Community Pool, Maint - Comm Areas, Sidewalk
Roof Type Shingle
Porch Covered, Enclosed, Patio, Porch
Building
Story 2
Entry Level Two
Foundation Slab
New Construction No
Schools
Elementary Schools Silverdale
Middle Schools Hunters Creek
High Schools White Oak
Others
Tax ID 1127c-35
Acceptable Financing Cash, Conventional, FHA, USDA Loan, VA Loan
Listing Terms Cash, Conventional, FHA, USDA Loan, VA Loan







