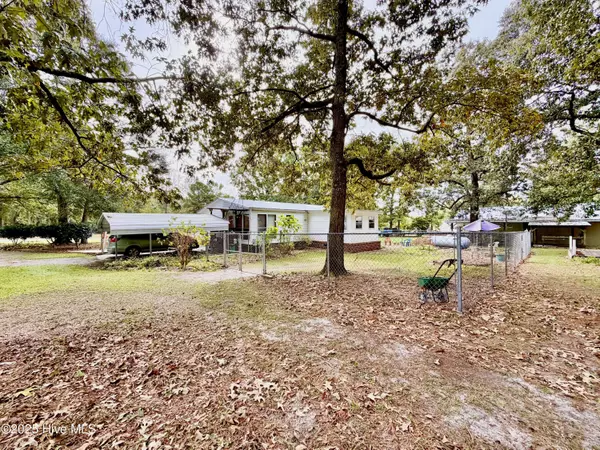
345 Maxwell Mill RD Pink Hill, NC 28572
3 Beds
2 Baths
1,491 SqFt
UPDATED:
Key Details
Property Type Manufactured Home
Sub Type Manufactured Home
Listing Status Pending
Purchase Type For Sale
Square Footage 1,491 sqft
Price per Sqft $127
Subdivision Not In Subdivision
MLS Listing ID 100535773
Style Steel Frame
Bedrooms 3
Full Baths 2
HOA Y/N No
Year Built 1997
Lot Size 1.000 Acres
Acres 1.0
Lot Dimensions 208x201x78x129x211
Property Sub-Type Manufactured Home
Source Hive MLS
Property Description
$10,000 Buyer concession to use as you choose*
Location
State NC
County Duplin
Community Not In Subdivision
Zoning No Zoning
Direction From downtown Kinston, take Hwy 11 (Old Pink Hill Rd) towards Pink Hill and turn Right on Quinn Saw Mill Rd then left on Maxwell Mill Rd Home will be down on the right.
Location Details Mainland
Rooms
Other Rooms Storage, Workshop
Primary Bedroom Level Primary Living Area
Interior
Interior Features Ceiling Fan(s)
Heating Propane, Other
Cooling Central Air
Flooring Laminate, Vinyl
Appliance Built-In Gas Oven, Washer, Refrigerator, Dryer
Exterior
Parking Features Gravel, Unpaved
Garage Spaces 1.0
Carport Spaces 1
Utilities Available Water Available
Roof Type Metal
Porch Porch, Screened
Building
Story 1
Entry Level One
Sewer Septic Tank
Water Public
New Construction No
Schools
Elementary Schools B.F. Grady
Middle Schools B.F. Grady
High Schools East Duplin
Others
Tax ID 05-207
Acceptable Financing Cash, Conventional
Listing Terms Cash, Conventional
Virtual Tour https://www.propertypanorama.com/instaview/ncrmls/100535773







