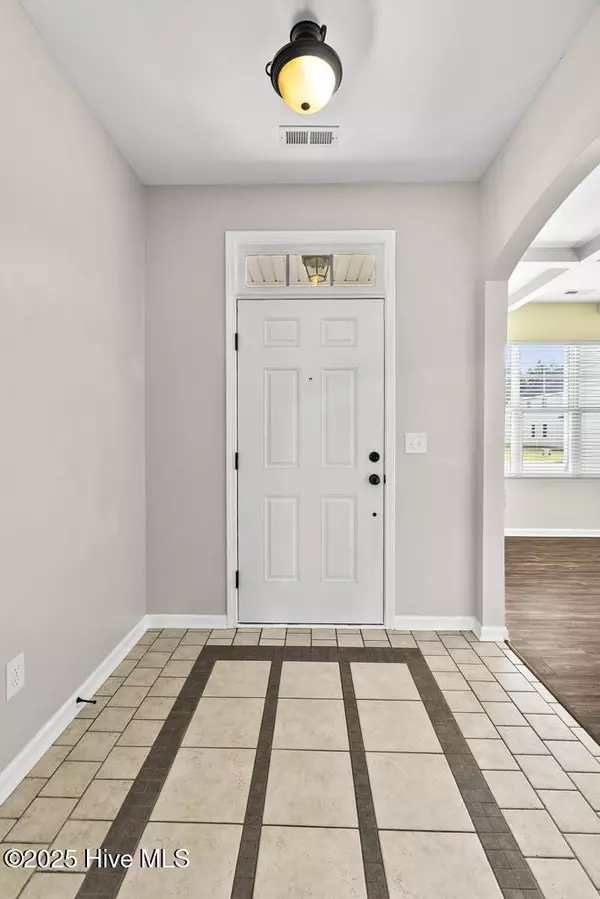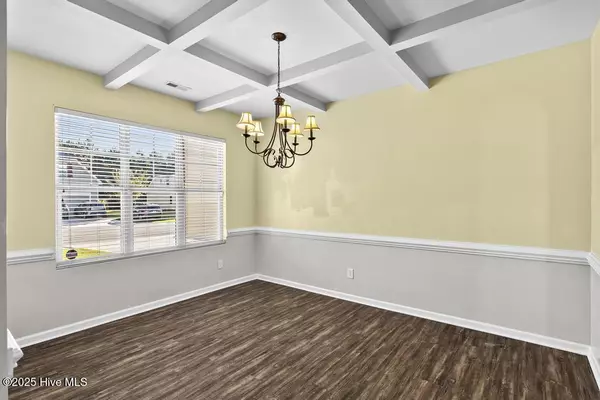
408 Cyrus Thompson DR Jacksonville, NC 28546
5 Beds
4 Baths
3,089 SqFt
UPDATED:
Key Details
Property Type Single Family Home
Sub Type Single Family Residence
Listing Status Active
Purchase Type For Sale
Square Footage 3,089 sqft
Price per Sqft $135
Subdivision Towne Pointe
MLS Listing ID 100536602
Style Wood Frame
Bedrooms 5
Full Baths 3
Half Baths 1
HOA Fees $375
HOA Y/N Yes
Year Built 2012
Annual Tax Amount $2,165
Lot Size 10,890 Sqft
Acres 0.25
Lot Dimensions 90x120
Property Sub-Type Single Family Residence
Source Hive MLS
Property Description
Location
State NC
County Onslow
Community Towne Pointe
Zoning RA
Direction Head southeast on NC-24 E, turn left to Piney Green Rd, right to Rocky Run Rd, right to Olde Towne Pointe Blvd, left to Garlands Way, right to William Sharp Way, then right to Cyrus Thompson Dr. Home will be on the right.
Location Details Mainland
Rooms
Primary Bedroom Level Primary Living Area
Interior
Interior Features Walk-in Closet(s), Vaulted Ceiling(s), Tray Ceiling(s), Ceiling Fan(s), Pantry, Walk-in Shower
Heating Electric, Heat Pump
Cooling Central Air
Flooring Carpet, See Remarks
Fireplaces Type Gas Log
Fireplace Yes
Appliance Electric Cooktop, Built-In Microwave, Water Softener, Refrigerator, Disposal, Dishwasher
Exterior
Parking Features Garage Faces Front, Attached, On Site, Paved
Garage Spaces 2.0
Pool None
Utilities Available Sewer Connected, Water Connected
Amenities Available Community Pool, Maint - Comm Areas, Maint - Roads, Management, Street Lights
Roof Type Shingle
Porch Covered, Patio, Porch
Building
Story 2
Entry Level Two
Foundation Slab
Sewer Municipal Sewer
Water Municipal Water
New Construction No
Schools
Elementary Schools Silverdale
Middle Schools Hunters Creek
High Schools White Oak
Others
Tax ID 1127c-47
Acceptable Financing Cash, Conventional, FHA, USDA Loan, VA Loan
Listing Terms Cash, Conventional, FHA, USDA Loan, VA Loan







