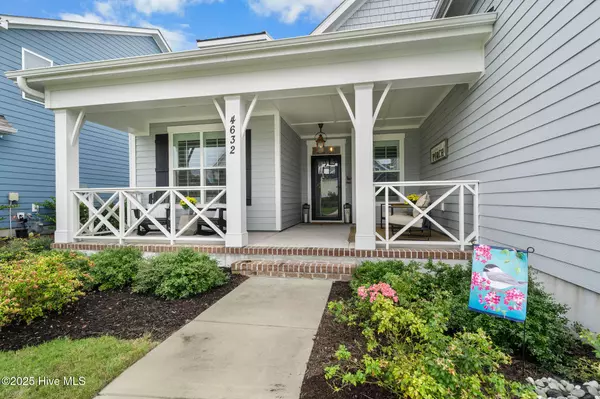
4632 Siddons DR Wilmington, NC 28412
3 Beds
3 Baths
2,585 SqFt
Open House
Sun Oct 19, 1:00pm - 3:00pm
UPDATED:
Key Details
Property Type Single Family Home
Sub Type Single Family Residence
Listing Status Active
Purchase Type For Sale
Square Footage 2,585 sqft
Price per Sqft $247
Subdivision Riverlights
MLS Listing ID 100536623
Style Wood Frame
Bedrooms 3
Full Baths 3
HOA Fees $1,740
HOA Y/N Yes
Year Built 2023
Annual Tax Amount $4,024
Lot Size 7,797 Sqft
Acres 0.18
Lot Dimensions 65 x120
Property Sub-Type Single Family Residence
Source Hive MLS
Property Description
This home is a MUST see!
Location
State NC
County New Hanover
Community Riverlights
Zoning R-7
Direction Independence to River Rd. to Edgerton. Right onto Edgerton. Right onto Siddons- House on the Right.
Location Details Mainland
Rooms
Basement None
Primary Bedroom Level Primary Living Area
Interior
Interior Features Master Downstairs, Walk-in Closet(s), Vaulted Ceiling(s), Tray Ceiling(s), High Ceilings, Solid Surface, Kitchen Island, Ceiling Fan(s), Pantry, Walk-in Shower
Heating Heat Pump, Electric, Forced Air, Zoned
Cooling Central Air, Zoned
Flooring Tile, Wood
Fireplaces Type Gas Log
Fireplace Yes
Appliance Gas Cooktop, Built-In Microwave, Built-In Electric Oven, Refrigerator, Disposal, Dishwasher
Exterior
Exterior Feature Irrigation System
Parking Features Concrete, Off Street, On Site, Paved
Garage Spaces 2.0
Utilities Available Cable Available, Natural Gas Connected, Sewer Connected, Water Connected
Amenities Available Waterfront Community, Billiard Room, Boat Dock, Clubhouse, Comm Garden, Community Pool, Dog Park, Exercise Course, Fitness Center, Game Room, Jogging Path, Maint - Comm Areas, Maint - Grounds, Management, Park, Party Room, Picnic Area, Playground, Restaurant, Sidewalk, Street Lights, Trail(s)
Roof Type Architectural Shingle
Porch Covered, Patio, Porch, Screened
Building
Story 2
Entry Level One and One Half
Foundation Slab
Sewer Municipal Sewer
Water Municipal Water
Structure Type Irrigation System
New Construction No
Schools
Elementary Schools Williams
Middle Schools Myrtle Grove
High Schools New Hanover
Others
Tax ID R07000-007-081-000
Acceptable Financing Cash, Conventional, FHA, VA Loan
Listing Terms Cash, Conventional, FHA, VA Loan







