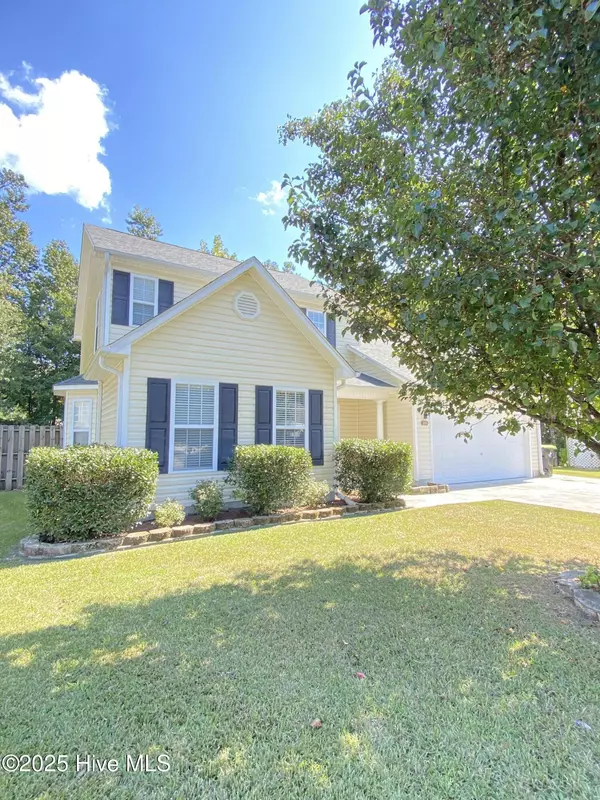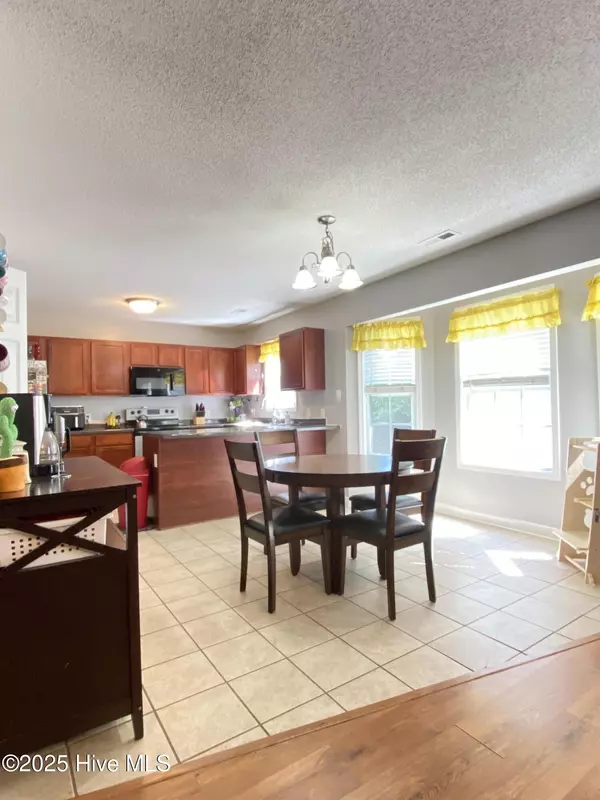
130 Whiteleaf DR Jacksonville, NC 28546
4 Beds
3 Baths
2,132 SqFt
Open House
Sat Nov 29, 10:00am - 1:00pm
UPDATED:
Key Details
Property Type Single Family Home
Sub Type Single Family Residence
Listing Status Active
Purchase Type For Sale
Square Footage 2,132 sqft
Price per Sqft $159
Subdivision Aragona Village
MLS Listing ID 100536665
Style Wood Frame
Bedrooms 4
Full Baths 2
Half Baths 1
HOA Y/N No
Year Built 2007
Annual Tax Amount $1,499
Lot Size 0.350 Acres
Acres 0.35
Lot Dimensions 43'x157'x18'x155'x138'
Property Sub-Type Single Family Residence
Source Hive MLS
Property Description
extended side concrete driveway for additional parking, tree lined fenced back yard AND on a
cul-de-sac. The primary bedroom is on the first floor, YES THE PRIMARY BEDROOM is on the
first floor with 2 closets, the ensuite features a dual vanity. 3 bedrooms and full bath with dual
vanity is upstairs. The laundry and half bath are downstairs in the hallway. Don't miss the
beautiful plantation blinds, back deck and large living area.
NO HOA and NO CITY TAXES!! HVAC system replaced 2024.
Location
State NC
County Onslow
Community Aragona Village
Zoning R-7
Direction Traveling on Piney Green Rd turn on Hemlock Dr (entrance to Aragona Village), turn left on Whiteleaf (at stop sign) and house is on the left (in cul- da- sac).
Location Details Mainland
Rooms
Primary Bedroom Level Primary Living Area
Interior
Interior Features Ceiling Fan(s)
Heating Electric, Heat Pump
Cooling Central Air
Flooring LVT/LVP, Carpet
Appliance Electric Oven, Electric Cooktop, Built-In Microwave, Refrigerator, Disposal, Dishwasher
Exterior
Parking Features Concrete
Garage Spaces 2.0
Utilities Available Sewer Available, Water Connected
Roof Type Shingle
Porch Deck, Porch
Building
Lot Description Cul-De-Sac
Story 2
Entry Level Two
Foundation Slab
New Construction No
Schools
Elementary Schools Morton
Middle Schools Hunters Creek
High Schools White Oak
Others
Tax ID 439719505155
Acceptable Financing Cash, Conventional, FHA, VA Loan
Listing Terms Cash, Conventional, FHA, VA Loan







