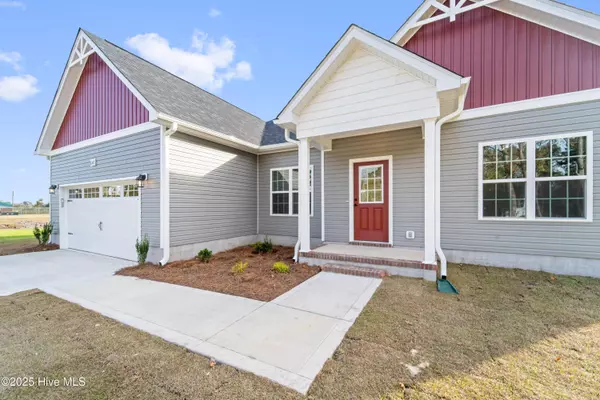
6365 Hwy 41 Trenton, NC 28585
3 Beds
2 Baths
1,776 SqFt
UPDATED:
Key Details
Property Type Single Family Home
Sub Type Single Family Residence
Listing Status Active
Purchase Type For Sale
Square Footage 1,776 sqft
Price per Sqft $181
Subdivision Not In Subdivision
MLS Listing ID 100536673
Style Wood Frame
Bedrooms 3
Full Baths 2
HOA Y/N No
Year Built 2025
Lot Size 1.000 Acres
Acres 1.0
Lot Dimensions 217x187X225x185
Property Sub-Type Single Family Residence
Source Hive MLS
Property Description
Step inside and fall in love with the open floor plan and thoughtful upgrades throughout. Durable LVP flooring flows through the main living areas, while plush carpet adds comfort in the bedrooms. Plus a bonus room! Ceiling fans in every room keep the home comfortable year-round.
The chef's kitchen is a true showstopper. This beautiful kitchen features ¾'' wood cabinets with soft-close doors and drawers, gleaming granite countertops, a spacious walk-in pantry, and a large island perfect for meal prep or entertaining. A sliding glass door opens to a welcoming expanded patio, ideal for outdoor gatherings.
Both full baths offer dual vanities, elegant tile shower/tub combos, for added convenience. Custom touches like sleek black hardware and a built-in mudroom bench elevate the style of this modern home.
Don't miss your chance to own a new construction home that truly has it all! *Take advantage of the 10,000 seller Use As You Choose*
Location
State NC
County Jones
Community Not In Subdivision
Zoning Rural SFR
Direction Starting from Walmart in Richlands, head North toward US-258 S, Turn right onto US-258 S, Turn left onto Ervintown Road, Turn left onto Huffmantown Road, Turn left onto NC-41 S, Home is .6 miles on your right.
Location Details Mainland
Rooms
Basement None
Primary Bedroom Level Primary Living Area
Interior
Interior Features Master Downstairs, Walk-in Closet(s), High Ceilings, Mud Room, Kitchen Island, Ceiling Fan(s), Pantry
Heating Heat Pump, Electric
Cooling Central Air
Flooring LVT/LVP, Carpet
Appliance Electric Oven, Built-In Microwave, Freezer, Refrigerator, Dishwasher
Exterior
Parking Features Garage Faces Front, Concrete, Garage Door Opener
Garage Spaces 2.0
Utilities Available Water Connected
Roof Type Architectural Shingle
Porch Covered, Patio, Porch
Building
Story 1
Entry Level One
Foundation Block, Slab
Sewer Septic Permit On File, Septic Tank
Water County Water
New Construction Yes
Schools
Elementary Schools Comfort
Middle Schools Jones Middle
High Schools Jones Senior High
Others
Tax ID 442661093200
Acceptable Financing Cash, Conventional, FHA, USDA Loan, VA Loan
Listing Terms Cash, Conventional, FHA, USDA Loan, VA Loan
Virtual Tour https://mls.kuu.la/share/collection/7HYSj?fs=1&vr=1&sd=1&initload=0&thumbs=1&margin=5







