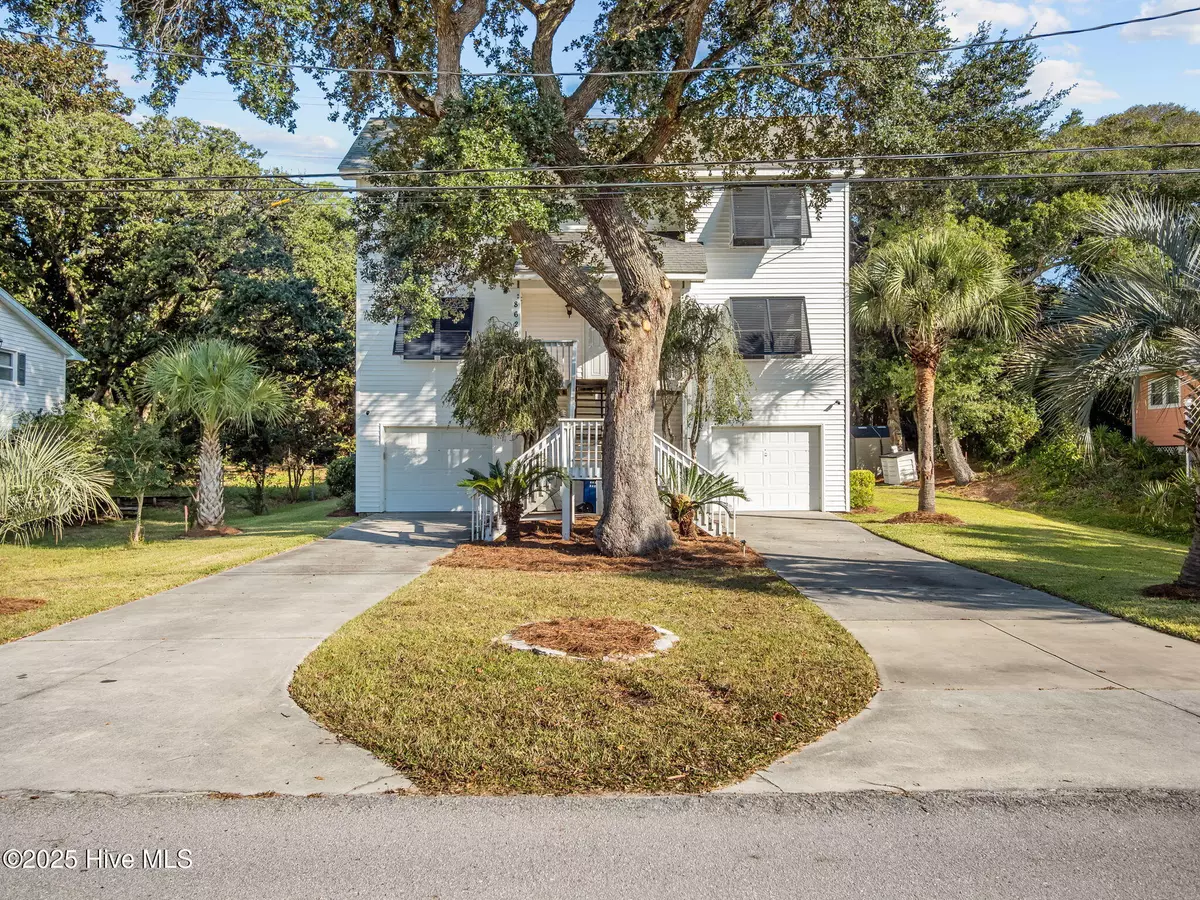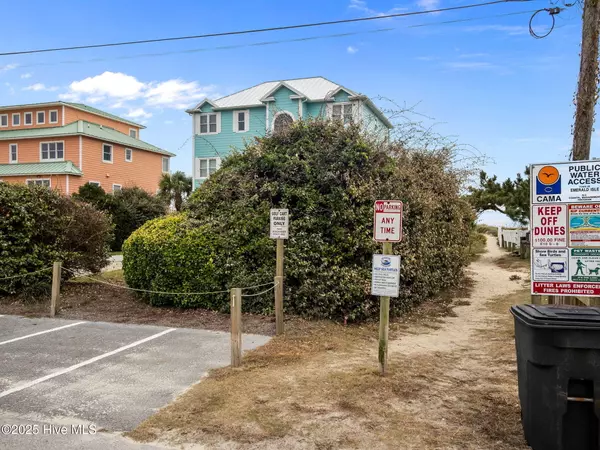
8626 Reed DR Emerald Isle, NC 28594
3 Beds
5 Baths
2,230 SqFt
UPDATED:
Key Details
Property Type Single Family Home
Sub Type Single Family Residence
Listing Status Active
Purchase Type For Sale
Square Footage 2,230 sqft
Price per Sqft $380
Subdivision Not In Subdivision
MLS Listing ID 100536740
Style Wood Frame
Bedrooms 3
Full Baths 3
Half Baths 2
HOA Y/N No
Year Built 1997
Annual Tax Amount $3,524
Lot Size 9,583 Sqft
Acres 0.22
Lot Dimensions 75x128x75x128
Property Sub-Type Single Family Residence
Source Hive MLS
Property Description
Step inside the main level to discover an open floor plan that flows effortlessly between the living room, kitchen, and dining area. The spacious primary suite is conveniently located on this level and includes a large walk-in closet. Upstairs, you'll find 2 additional bedrooms that share a Jack and Jill bath and a cozy landing that overlooks the main level, creating the perfect retreat for family or guests.
Don't forget to check out the ground floor — you'll be pleasantly surprised! There's a roomy mudroom/laundry area with an additional full bath that leads to the oversized two-car garage, complete with a workshop space and even your own sauna! The amount of storage here truly has to be seen to believe.
Wondering if there's room for a pool? The answer is yes! The sellers have even acquired town approval and have a project permit in hand. The possibilities are endless at 8626 Reed Drive. This solid home is a fantastic opportunity to create your happy place in Emerald Isle!
Location
State NC
County Carteret
Community Not In Subdivision
Zoning Residential
Direction From the EI bridge, follow Emerald Drive to Loon Dr and make a right, then left on Reed Dr, house will be on the left.
Location Details Island
Rooms
Other Rooms Shed(s)
Primary Bedroom Level Primary Living Area
Interior
Interior Features Walk-in Closet(s), Vaulted Ceiling(s), Mud Room, Ceiling Fan(s), Pantry, Sauna, Walk-in Shower
Heating Heat Pump, Electric
Cooling Central Air
Flooring Carpet, Vinyl
Fireplaces Type None
Fireplace No
Appliance Built-In Microwave, Washer, Refrigerator, Range, Dryer, Dishwasher
Exterior
Exterior Feature Outdoor Shower
Parking Features Workshop in Garage, Concrete, Garage Door Opener
Garage Spaces 2.0
Pool See Remarks
Utilities Available Water Connected
Amenities Available Beach Access
Roof Type Architectural Shingle
Porch Deck, Porch, Screened
Building
Story 3
Entry Level Three Or More
Foundation Other, Slab
Sewer Septic Tank
Structure Type Outdoor Shower
New Construction No
Schools
Elementary Schools White Oak Elementary
Middle Schools Broad Creek
High Schools Croatan
Others
Tax ID 538308777699000
Acceptable Financing Cash, Conventional, FHA, VA Loan
Listing Terms Cash, Conventional, FHA, VA Loan







