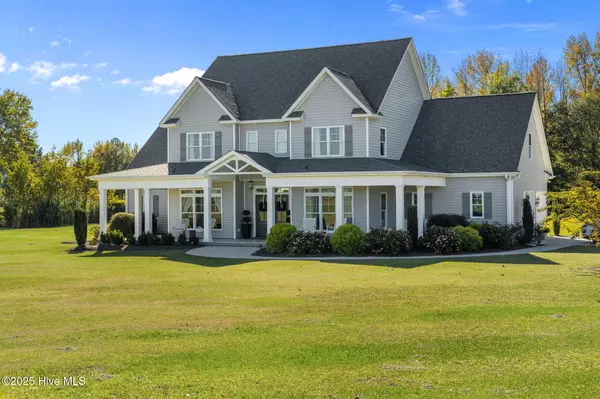
5654 County Home RD Winterville, NC 28590
4 Beds
3 Baths
2,906 SqFt
UPDATED:
Key Details
Property Type Single Family Home
Sub Type Single Family Residence
Listing Status Active
Purchase Type For Sale
Square Footage 2,906 sqft
Price per Sqft $232
Subdivision Greyfield
MLS Listing ID 100536811
Style Wood Frame
Bedrooms 4
Full Baths 3
HOA Y/N No
Year Built 2018
Lot Size 3.620 Acres
Acres 3.62
Lot Dimensions 3.62 Acres
Property Sub-Type Single Family Residence
Source Hive MLS
Property Description
Designed for both entertaining and everyday comfort, this home features multiple outdoor living spaces including a screened porch, covered patio, and an incredible custom paver patio with built-in outdoor fireplace—ideal for relaxing or hosting family and friends. A 10x16 detached storage shed provides extra space for tools, hobbies, or lawn equipment. Inside, you'll be greeted by gleaming hardwood floors, detailed custom trim, and a bright open layout. The family room offers built-ins and a cozy gas log fireplace that opens to a chef's kitchen complete with granite countertops, stainless steel appliances, gas cooktop, and a large center island perfect for gatherings. The first-floor primary suite is a private retreat featuring a walk-in closet and a spa-inspired tiled shower. A formal dining room, large laundry/mudroom, home office (currently used as a guest room), and a second full bath complete the main level. Upstairs, you'll find two additional bedrooms, a massive bonus room large enough for a full-sized pool table, a dedicated home theatre room, and a walk-in attic with ample storage.
Thoughtfully designed and beautifully maintained, this home blends timeless farmhouse character with modern luxury and exceptional attention to detail. Surrounded by open space yet convenient to shopping, dining, and ECU Health, this property truly has it all—style, comfort, and setting.
Seller will provide allowance for the master bedroom carpet and pad. Also piece of hardwood. In family room will be replaced.
Location
State NC
County Pitt
Community Greyfield
Zoning Res.
Direction Take County Home Road from Firetower Road and head south. Home will be on your right across from the new community The Farm.
Location Details Mainland
Rooms
Basement None
Primary Bedroom Level Primary Living Area
Interior
Interior Features Sound System, Master Downstairs, Walk-in Closet(s), Entrance Foyer, Mud Room, Solid Surface, Bookcases, Kitchen Island, Ceiling Fan(s), Pantry, Walk-in Shower
Heating Propane, Fireplace(s), Electric, Heat Pump
Cooling Central Air
Flooring Carpet, Tile, Wood
Fireplaces Type Gas Log
Fireplace Yes
Window Features Thermal Windows
Appliance Gas Cooktop, Built-In Microwave, Built-In Electric Oven, Refrigerator, Dishwasher
Exterior
Parking Features Gravel, Concrete
Garage Spaces 2.0
Utilities Available Underground Utilities, Water Connected
Amenities Available No Amenities
Roof Type Architectural Shingle
Porch Covered, Patio, Screened, Wrap Around
Building
Story 2
Entry Level Two
Foundation Raised, Slab
Sewer Septic Tank
Water Community Water
New Construction No
Schools
Elementary Schools Chicod Elementary
Middle Schools Chicod Middle
High Schools D H Conley
Others
Tax ID 84401
Acceptable Financing Cash, Conventional, VA Loan
Listing Terms Cash, Conventional, VA Loan
Virtual Tour https://www.propertypanorama.com/instaview/ncrmls/100536811







