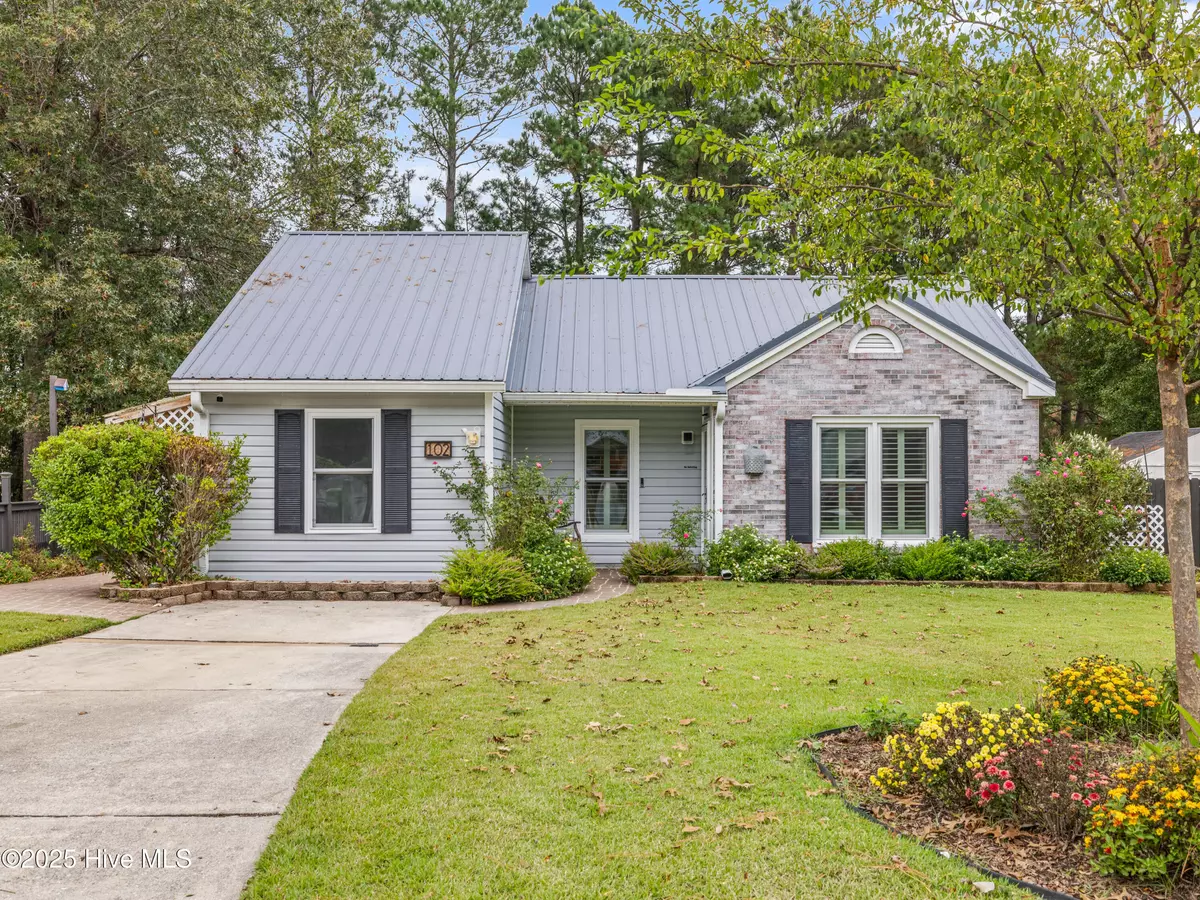
102 W Cameron CT Jacksonville, NC 28546
3 Beds
2 Baths
1,743 SqFt
UPDATED:
Key Details
Property Type Single Family Home
Sub Type Single Family Residence
Listing Status Active
Purchase Type For Sale
Square Footage 1,743 sqft
Price per Sqft $166
Subdivision Brynn Marr
MLS Listing ID 100536826
Style Wood Frame
Bedrooms 3
Full Baths 2
HOA Y/N No
Year Built 1993
Annual Tax Amount $2,076
Lot Size 9,148 Sqft
Acres 0.21
Lot Dimensions 22.26x50.29x105.25x80.11x138.76
Property Sub-Type Single Family Residence
Source Hive MLS
Property Description
Inside you'll find all the updates already done for you — brand-new windows (2024) that fill the home with natural light, plantation shutters, and all-new luxury vinyl plank flooring (2024). The kitchen is the heart of the home with new stainless-steel appliances, a touchless faucet, and plenty of counter space. The primary suite is your retreat with a beautifully restored bathroom featuring a walk-in shower with teak seat and a custom walk-in closet. Two additional bedrooms give you the perfect balance of comfort and flexibility.
The laundry room was designed with real life in mind, complete with a built-in food storage system and rolling canning shelf. Step outside to your paved patio, fenced yard, and two 10x12 sheds (one wired). There's also a small fenced-in garden with a custom gate and landscaping that blooms like a fairy garden all year round.
With a new AC (2024), metal roof (2018), and every thoughtful detail already done, this home is as move-in-ready as it gets.
Just minutes from Camp Lejeune, New River Air Station, and local beaches. Close to shopping, schools, entertainment, and restaurants — this one truly has it all!
Location
State NC
County Onslow
Community Brynn Marr
Zoning RSF-7
Direction From Western Blvd, Turn onto Huff Dr, Right onto Pine Valley Rd, Right at the 1st cross street onto W Cameron Ct.
Location Details Mainland
Rooms
Other Rooms Shed(s)
Basement None
Primary Bedroom Level Primary Living Area
Interior
Interior Features Walk-in Closet(s), Ceiling Fan(s), Walk-in Shower
Heating Fireplace(s), Electric, Heat Pump
Cooling Central Air
Flooring LVT/LVP, Vinyl
Appliance Electric Oven, Built-In Microwave, Refrigerator, Dishwasher
Exterior
Parking Features Concrete, On Site
Pool None
Utilities Available Sewer Available, Water Available
Amenities Available No Amenities
Roof Type Metal
Accessibility None
Porch Patio
Building
Lot Description Cul-De-Sac
Story 1
Entry Level One
Foundation Slab
Sewer Municipal Sewer
Water Municipal Water
New Construction No
Schools
Elementary Schools Bell Fork
Middle Schools Jacksonville Commons
High Schools Northside
Others
Tax ID 352i-64
Acceptable Financing Cash, Conventional, FHA, VA Loan
Listing Terms Cash, Conventional, FHA, VA Loan
Virtual Tour https://listing.snapshotpics.com/order/8b052ea5-fb13-41a9-e3c1-08de04b13c59?branding=false







