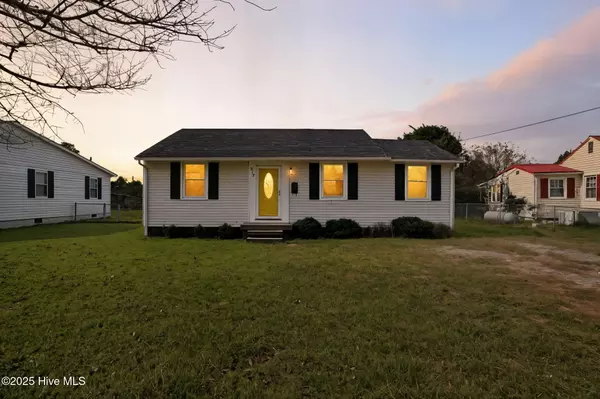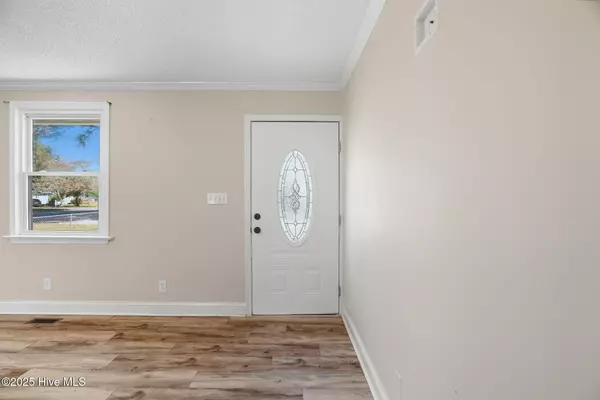
217 Hawthorne RD Edenton, NC 27932
3 Beds
1 Bath
957 SqFt
UPDATED:
Key Details
Property Type Single Family Home
Sub Type Single Family Residence
Listing Status Active
Purchase Type For Sale
Square Footage 957 sqft
Price per Sqft $219
Subdivision Albemarle Court
MLS Listing ID 100536841
Style Wood Frame
Bedrooms 3
Full Baths 1
HOA Y/N No
Year Built 1948
Lot Size 10,019 Sqft
Acres 0.23
Lot Dimensions 61x175x56x50x32x125
Property Sub-Type Single Family Residence
Source Hive MLS
Property Description
Step inside to find freshly painted bedrooms and new carpet in two of the bedrooms (2025), creating a warm and welcoming atmosphere.
The updated bathroom features modern tile work in the shower, while the LVP flooring flows seamlessly through the main living areas, adding durability and style.
The kitchen includes a brand-new refrigerator (2025) and plenty of cabinet space, opening to a bright and airy living area — perfect for entertaining or relaxing at home. Major system updates include a new HVAC system and ductwork (Sept. 2024) and updated electrical wiring (2023), giving you peace of mind for years to come. A new vapor barrier in the crawl space (2025) further enhances this home's efficiency and care.
Outside, you'll enjoy a fully fenced backyard with a storage shed, extra storage space, and even a basketball post and concrete slab — great for recreation or hobbies.
The neighborhood is located within minutes from historic downtown Edenton, shops, and schools plus has city trash pick-up! This move-in-ready home offers the perfect blend of charm, updates, and convenience!
This home is ready for its new owners! Schedule your showing today and make an offer!
Location
State NC
County Chowan
Community Albemarle Court
Zoning R10
Direction Virginia Rd, Badham Rd to Hawthorne Rd
Location Details Mainland
Rooms
Other Rooms Storage
Basement None
Primary Bedroom Level Primary Living Area
Interior
Interior Features Ceiling Fan(s)
Heating Propane, Heat Pump, Forced Air
Cooling Central Air, Attic Fan
Flooring LVT/LVP, Carpet, Vinyl
Appliance Electric Oven, Electric Cooktop, Built-In Microwave, Refrigerator, Range, Dishwasher
Exterior
Parking Features On Street, Gravel, Unpaved, Off Street
Utilities Available Cable Available, Sewer Available, Sewer Connected, Sewer Tap Available, Water Available, Water Connected, Water Tap Available
Roof Type Architectural Shingle,Composition
Porch Deck, Porch
Building
Story 1
Entry Level One
Sewer Public Sewer, Municipal Sewer
Water Public, Municipal Water
New Construction No
Schools
Elementary Schools White Oak/D F Walker
Middle Schools Chowan Middle School
High Schools John A. Holmes High
Others
Tax ID 7805-15-73-2956
Acceptable Financing Cash, Conventional, FHA, USDA Loan, VA Loan
Listing Terms Cash, Conventional, FHA, USDA Loan, VA Loan
Virtual Tour https://media.modernframeworkva.com/sites/eewwnjp/unbranded







