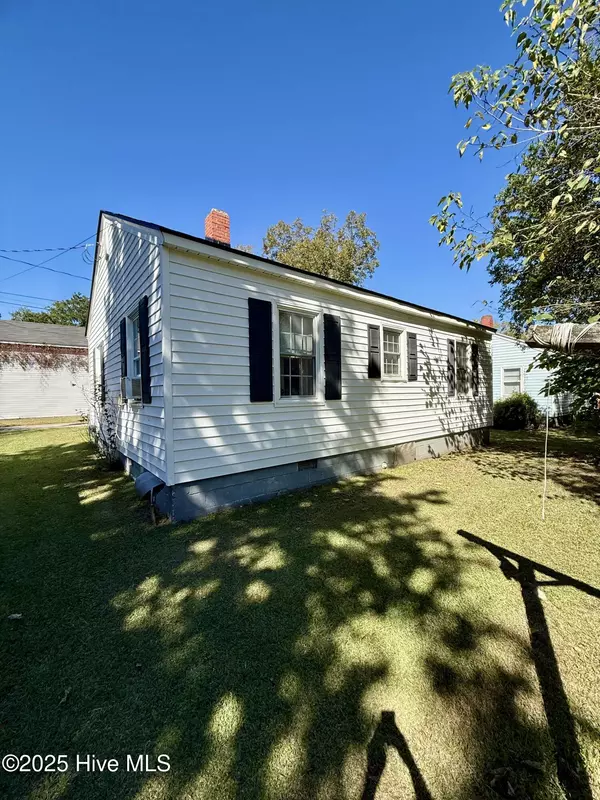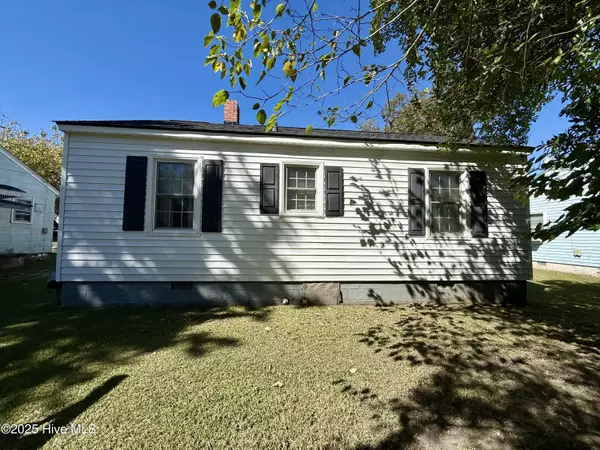
107 Leggett'S LN Williamston, NC 27892
2 Beds
1 Bath
720 SqFt
UPDATED:
Key Details
Property Type Single Family Home
Sub Type Single Family Residence
Listing Status Active
Purchase Type For Sale
Square Footage 720 sqft
Price per Sqft $89
Subdivision Not In Subdivision
MLS Listing ID 100536853
Style Wood Frame
Bedrooms 2
Full Baths 1
HOA Y/N No
Year Built 1930
Lot Size 0.780 Acres
Acres 0.78
Lot Dimensions 50' x 62' x 53' x 70'
Property Sub-Type Single Family Residence
Source Hive MLS
Property Description
As you step inside, you are greeted by a welcoming living room. The primary heat source is a reliable propane brick wall heater, thoughtfully placed beneath the original fireplace mantle, adding a touch of classic charm. The kitchen is efficiently designed with a refrigerator, a propane stove/range, and a washer/dryer hookup. It also includes a small dining area perfect for enjoying meals together.
This home offers two comfortable bedrooms, each featuring carpet and its own closet space. The full bathroom is equipped with a tub/shower combination and a small vanity.
Key updates include a brand new architectural roof installed in 2024, providing peace of mind for years to come. Two window AC units are also included for your comfort. The property is connected to city water and sewer services.
Whether you're looking for an affordable first home, downsizing, or seeking a valuable addition to your investment portfolio, this property offers numerous perks.
Come see the potential and convenience this charming home has to offer. Schedule your viewing today to experience it for yourself!
Location
State NC
County Martin
Community Not In Subdivision
Zoning R8
Direction Take US Hwy 17 into Williamston. Stay straight onto Washington St/US Hwy 17 Business. Take a right onto S. Haughton St. Take a left onto Leggett's Lane. Cross over Park Ave to stay on Leggett's Lane. The property is on the right.
Location Details Mainland
Rooms
Basement None
Primary Bedroom Level Primary Living Area
Interior
Interior Features Ceiling Fan(s)
Heating Propane, Wall Furnace
Cooling Wall/Window Unit(s)
Flooring Carpet, Vinyl
Window Features Thermal Windows
Appliance Vented Exhaust Fan, Refrigerator, Range, Humidifier/Dehumidifier, Dryer
Exterior
Parking Features Off Street, On Site, Unpaved
Pool None
Utilities Available Sewer Connected, Water Connected
Roof Type Architectural Shingle
Accessibility None
Porch Covered, Porch
Building
Lot Description Open Lot, Interior Lot, Level
Story 1
Entry Level One
Foundation Block
Sewer Municipal Sewer
Water Municipal Water
New Construction No
Schools
Elementary Schools E. J. Hayes Elementary
Middle Schools Riverside
High Schools Martin County Hs
Others
Tax ID 0501326
Acceptable Financing Commercial, Cash, Conventional
Listing Terms Commercial, Cash, Conventional
Virtual Tour https://www.propertypanorama.com/instaview/ncrmls/100536853







