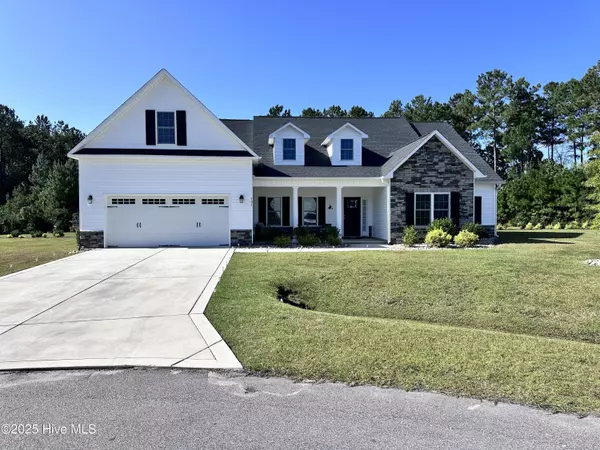
301 Naval Store DR Jacksonville, NC 28546
4 Beds
4 Baths
3,301 SqFt
UPDATED:
Key Details
Property Type Single Family Home
Sub Type Single Family Residence
Listing Status Active
Purchase Type For Sale
Square Footage 3,301 sqft
Price per Sqft $139
Subdivision Onslow Bay
MLS Listing ID 100536929
Style Wood Frame
Bedrooms 4
Full Baths 4
HOA Fees $375
HOA Y/N Yes
Year Built 2022
Annual Tax Amount $2,108
Lot Size 1.290 Acres
Acres 1.29
Lot Dimensions 78 x 182 x 91 x 200 x 80 x 29 x 109 x 329
Property Sub-Type Single Family Residence
Source Hive MLS
Property Description
Location
State NC
County Onslow
Community Onslow Bay
Zoning R-10
Direction Piney Green road to Rocky run rd. Turn right into Towne Pointe subdivision onto Old Towne Pointe Blvd. Turn LEFT into Onslow Bay. Turn RIGHT onto Old Towne Pointe Blvd. Turn RIGHT onto Foye Way. Turn RIGHT onto Naval Store Drive and home is down in the cul-de-sac on the right.
Location Details Mainland
Rooms
Basement None
Primary Bedroom Level Primary Living Area
Interior
Interior Features Master Downstairs, Walk-in Closet(s), Tray Ceiling(s), Entrance Foyer, Solid Surface, Kitchen Island, Ceiling Fan(s), Pantry, Walk-in Shower
Heating Heat Pump, Fireplace(s), Electric, Forced Air, Zoned
Cooling Central Air, Zoned
Flooring LVT/LVP, Carpet, Tile
Appliance Electric Oven, Electric Cooktop, Built-In Microwave, Washer, Self Cleaning Oven, Refrigerator, Range, Ice Maker, Dryer, Disposal, Dishwasher
Exterior
Exterior Feature Irrigation System
Parking Features Garage Faces Front, Concrete, Garage Door Opener, On Site
Garage Spaces 2.0
Pool None
Utilities Available Cable Available, Sewer Connected, Water Connected
Amenities Available Clubhouse, Community Pool, Maint - Comm Areas, Management, Street Lights, Taxes
Waterfront Description None
Roof Type Architectural Shingle
Porch Open, Covered, Patio, Porch
Building
Lot Description Cul-De-Sac, Wetlands
Story 1
Entry Level One and One Half
Foundation Slab
Sewer Municipal Sewer
Water Municipal Water
Structure Type Irrigation System
New Construction No
Schools
Elementary Schools Silverdale
Middle Schools Hunters Creek
High Schools White Oak
Others
Tax ID 1127e-68
Acceptable Financing Cash, Conventional, USDA Loan, VA Loan
Listing Terms Cash, Conventional, USDA Loan, VA Loan







