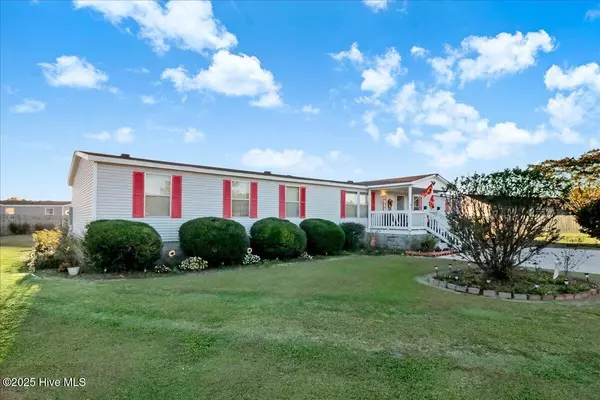
4305 Chinook RD Wilson, NC 27893
4 Beds
2 Baths
2,052 SqFt
UPDATED:
Key Details
Property Type Manufactured Home
Sub Type Manufactured Home
Listing Status Active
Purchase Type For Sale
Square Footage 2,052 sqft
Price per Sqft $105
Subdivision Palomino
MLS Listing ID 100537157
Bedrooms 4
Full Baths 2
HOA Y/N No
Year Built 2001
Annual Tax Amount $866
Lot Size 0.610 Acres
Acres 0.61
Lot Dimensions 207x211x107x121x28
Property Sub-Type Manufactured Home
Source Hive MLS
Property Description
Location
State NC
County Wilson
Community Palomino
Zoning residential
Direction Head south on US-301 for about 3 miles, then turn right onto NC-42 W toward Elm City. Continue for approximately 5 miles, then turn left onto Chinook Road. Follow Chinook for about ½ mile, and 4305 Chinook Rd will be on your right
Location Details Mainland
Rooms
Primary Bedroom Level Primary Living Area
Interior
Interior Features Walk-in Closet(s), Ceiling Fan(s)
Heating Fireplace Insert, Electric, Forced Air, Heat Pump
Cooling Central Air
Exterior
Parking Features Secured, Concrete, Lighted, Off Street
Utilities Available Water Tap Available, Other
Roof Type Shingle
Porch Covered, Porch
Building
Story 1
Entry Level One
Foundation Block, Raised
New Construction No
Schools
Elementary Schools Gardners
Middle Schools Speight
High Schools Beddingfield
Others
Tax ID 3743-11-2980.000
Acceptable Financing Cash, Conventional, FHA, USDA Loan, VA Loan
Listing Terms Cash, Conventional, FHA, USDA Loan, VA Loan







