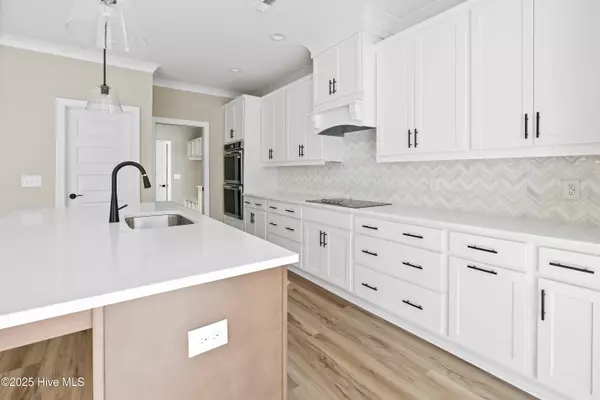
366 Summerhouse DR Holly Ridge, NC 28445
4 Beds
3 Baths
3,137 SqFt
UPDATED:
Key Details
Property Type Single Family Home
Sub Type Single Family Residence
Listing Status Active
Purchase Type For Sale
Square Footage 3,137 sqft
Price per Sqft $238
Subdivision Summerhouse On Everett Bay
MLS Listing ID 100537185
Style Wood Frame
Bedrooms 4
Full Baths 2
Half Baths 1
HOA Fees $1,760
HOA Y/N Yes
Year Built 2025
Lot Size 0.270 Acres
Acres 0.27
Lot Dimensions See Plat Map in documents
Property Sub-Type Single Family Residence
Source Hive MLS
Property Description
You'll love year-round comfort in the temperature-controlled four-season room, accessible from both the primary suite and living area, to enjoy the large, private, tree-lined backyard - perfect for outdoor entertaining and soaking in the beautiful coastal weather.
Upstairs you'll find a large entertainment zone with built-in cabinetry, two spacious bedrooms with walk-in closets, a full bath featuring dual sinks and a separate shower area, plus a massive bonus room that can serve as an additional bedroom or flex space.
Thoughtful upgrades include a huge laundry room and drop zone as you enter from the garage, walk-in kitchen pantry, wood shelving throughout, epoxied garage floor and more.
Summerhouse on Everett Bay is a waterfront and water-access community offering miles of nature walking trails; a resort-style, huge clubhouse and pool; boat ramp, boat storage and kayak launch; pickleball courts, shaded playground; fitness center; basketball court; and a community day dock on the Intracoastal Waterway.
Start your beach life today in this exceptional home and vibrant coastal community! More pictures coming soon!
Location
State NC
County Onslow
Community Summerhouse On Everett Bay
Zoning R-20
Direction From Hwy 17, Turn right onto Sound Road, turn left onto Holly Ridge Rd, Community will be on your right, continue on Summerhouse Dr. Home will be on your right.
Location Details Mainland
Rooms
Primary Bedroom Level Primary Living Area
Interior
Interior Features High Ceilings, Mud Room, Kitchen Island, Walk-in Shower
Heating Fireplace(s), Electric, Heat Pump
Cooling Central Air, Zoned
Fireplaces Type Gas Log
Fireplace Yes
Exterior
Parking Features Garage Faces Front
Garage Spaces 2.0
Utilities Available Sewer Connected, Water Connected
Amenities Available Barbecue, Basketball Court, Boat Dock, Community Pool, Fitness Center, Gated, Maint - Comm Areas, Maint - Grounds, Maint - Roads, Pickleball, Picnic Area, Playground, RV/Boat Storage, Sidewalk, Street Lights
Roof Type Architectural Shingle
Porch Enclosed
Building
Lot Description Wooded
Story 2
Entry Level Two
Foundation Raised, Slab
Sewer Municipal Sewer
Water Municipal Water
New Construction Yes
Schools
Elementary Schools Coastal Elementary
Middle Schools Dixon
High Schools Dixon
Others
Tax ID 762c-510
Acceptable Financing Cash, Conventional, FHA, VA Loan
Listing Terms Cash, Conventional, FHA, VA Loan







