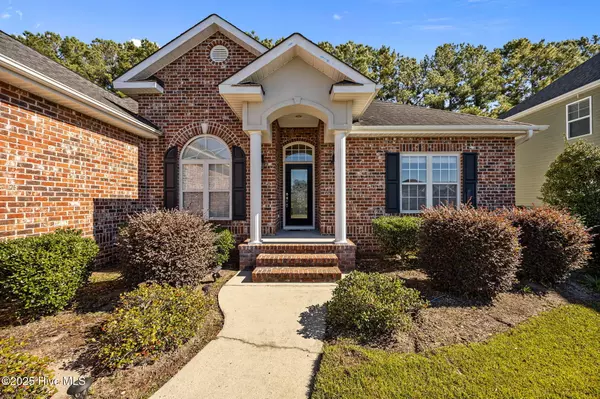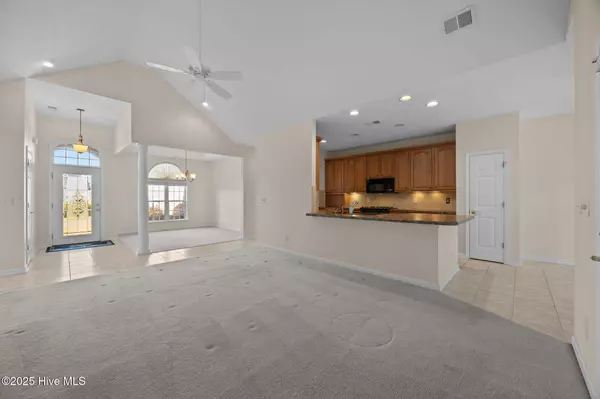
8887 Lansdowne DR NW Calabash, NC 28467
3 Beds
3 Baths
2,086 SqFt
UPDATED:
Key Details
Property Type Single Family Home
Sub Type Single Family Residence
Listing Status Active
Purchase Type For Sale
Square Footage 2,086 sqft
Price per Sqft $200
Subdivision Brunswick Plantation
MLS Listing ID 100539449
Style Wood Frame
Bedrooms 3
Full Baths 3
HOA Fees $1,176
HOA Y/N Yes
Year Built 2002
Annual Tax Amount $1,759
Lot Size 9,845 Sqft
Acres 0.23
Lot Dimensions 68 x 124 x 69 x144
Property Sub-Type Single Family Residence
Source Hive MLS
Property Description
Step into a welcoming foyer and be greeted by a spacious, light-filled living area with elegant finishes and thoughtful design. The home boasts a well-appointed kitchen featuring modern appliances, abundant counter space, and a breakfast nook that flows into the dining and living areas — perfect for everyday living or entertaining guests. A primary suite offers a peaceful sanctuary, complete with private bath and ample closet space. Additional bedrooms provide flexibility for family, guests, or a home office. The outdoor space invites relaxation, with a patio where you can enjoy morning coffee or unwind at sunset.
Located in Brunswick Plantation — a master-planned, gated community renowned for its resort-style lifestyle, complete with a 27-hole championship golf course, clubhouse, pool, fitness center, dining and full-time security. Just minutes from the Atlantic coastline, you'll enjoy access to charming local restaurants, shopping and the beaches of the Brunswick Islands.
Whether you're planning family time, hosting friends, or simply savoring your own peaceful days, this residence offers both comfort and luxury. Don't miss the chance to make this elegant home yours — the combination of community amenities, coastal charm and timeless design make it a rare opportunity in Calabash.
Location
State NC
County Brunswick
Community Brunswick Plantation
Zoning Co-Sbr-6000
Direction From Highway 17 traffic light at main entrance to Brunswick Plantation Keep left at the guard gate to enter community turn right onto S Middleton Dr. NW, Turn right onto N Middleton Dr. NW, Turn right onto Lansdowne Dr. NW Property will be on right
Location Details Mainland
Rooms
Basement None
Primary Bedroom Level Primary Living Area
Interior
Interior Features Master Downstairs, Entrance Foyer, Ceiling Fan(s)
Heating Heat Pump, Electric
Cooling Central Air
Flooring Carpet, Tile
Appliance Gas Oven, Built-In Microwave, Washer, Refrigerator, Range, Ice Maker, Dryer, Dishwasher
Exterior
Exterior Feature None
Parking Features Garage Faces Front, Attached
Garage Spaces 2.0
Pool None
Utilities Available Cable Available, Natural Gas Available, Natural Gas Connected
Amenities Available Clubhouse, Community Pool, Fitness Center, Gated, Golf Course, Indoor Pool, Pickleball, Security, Street Lights, Tennis Court(s), Trail(s), Trash
Waterfront Description None
Roof Type Shingle
Porch Enclosed, Patio
Building
Lot Description Interior Lot
Story 2
Entry Level Two
Sewer Public Sewer
Water Public
Architectural Style Patio
Structure Type None
New Construction No
Schools
Elementary Schools Jessie Mae Monroe Elementary
Middle Schools Shallotte Middle
High Schools West Brunswick
Others
Tax ID 210ic148
Acceptable Financing Cash, Conventional, FHA, USDA Loan, VA Loan
Listing Terms Cash, Conventional, FHA, USDA Loan, VA Loan







