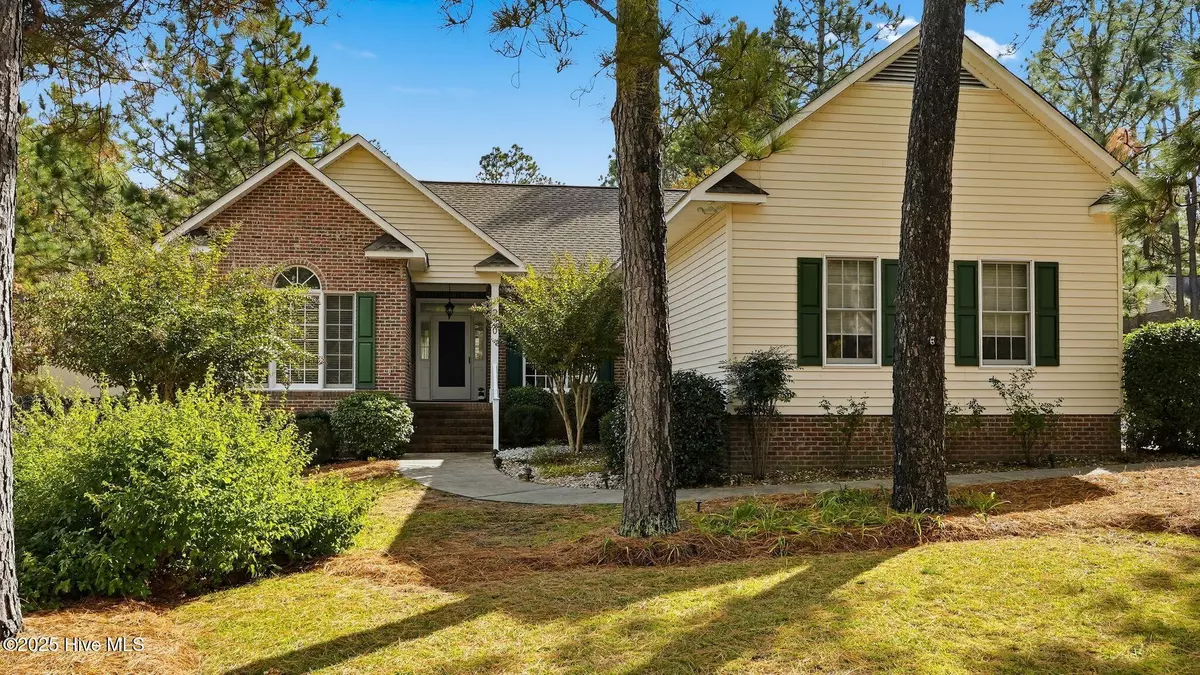
220 Spring Lake DR Pinehurst, NC 28374
3 Beds
2 Baths
1,560 SqFt
UPDATED:
Key Details
Property Type Single Family Home
Sub Type Single Family Residence
Listing Status Active
Purchase Type For Sale
Square Footage 1,560 sqft
Price per Sqft $225
Subdivision Village Acres
MLS Listing ID 100539926
Style Wood Frame
Bedrooms 3
Full Baths 2
HOA Y/N No
Year Built 1997
Annual Tax Amount $1,617
Lot Size 8,930 Sqft
Acres 0.2
Lot Dimensions 80x122x80x120
Property Sub-Type Single Family Residence
Source Hive MLS
Property Description
Inside, the home features a warm and functional floor plan with a spacious living area, well-appointed kitchen, and a newly renovated primary bathroom that brings a fresh touch of style and comfort to the primary suite. A two-car garage adds convenience and storage, while the quiet streets and friendly atmosphere of Village Acres make everyday living a pleasure.
Residents love Village Acres for its walkability, parks, and tight-knit community feel. It's just moments from the shops, dining, and storybook charm of the Village of Pinehurst, known for its rich history, welcoming Southern character, and the iconic Pinehurst Resort and world-famous golf courses.
This location is also highly sought-after for its proximity to FirstHealth Moore Regional Hospital, one of North Carolina's highest-ranked hospitals, consistently recognized for exceptional patient care, advanced specialties, and top-tier medical professionals. Whether for work or peace of mind, having such a highly acclaimed medical center nearby adds meaningful value.
Homes at this price point in Pinehurst are increasingly hard to find. This is a rare opportunity to secure a property in one of the Sandhills' most desirable areas.
A home that feels welcoming from the moment you arrive, in a location that truly enhances your lifestyle. This one checks all the boxes and more.
Location
State NC
County Moore
Community Village Acres
Zoning R8
Direction From 15-501 headed to Carthage, take a left onto Spring Lake Drive. Go through the roundabout and the home is .4 miles on your left.
Location Details Mainland
Rooms
Basement None
Primary Bedroom Level Primary Living Area
Interior
Interior Features Entrance Foyer, Ceiling Fan(s)
Heating Heat Pump, Electric
Flooring Carpet, Tile, Wood
Fireplaces Type Gas Log
Fireplace Yes
Appliance Built-In Microwave, Refrigerator, Range, Dishwasher
Exterior
Exterior Feature None
Parking Features Gravel
Garage Spaces 2.0
Pool None
Utilities Available Sewer Connected, Water Connected
Amenities Available No Amenities
Waterfront Description None
Roof Type Architectural Shingle
Accessibility None
Porch Open, Deck
Building
Lot Description Corner Lot
Story 1
Entry Level One
Sewer County Sewer
Water County Water
Structure Type None
New Construction No
Schools
Elementary Schools Pinehurst Elementary
Middle Schools West Pine Middle
High Schools Pinecrest High
Others
Tax ID 00025660
Acceptable Financing Cash, Conventional, FHA, USDA Loan, VA Loan
Listing Terms Cash, Conventional, FHA, USDA Loan, VA Loan







