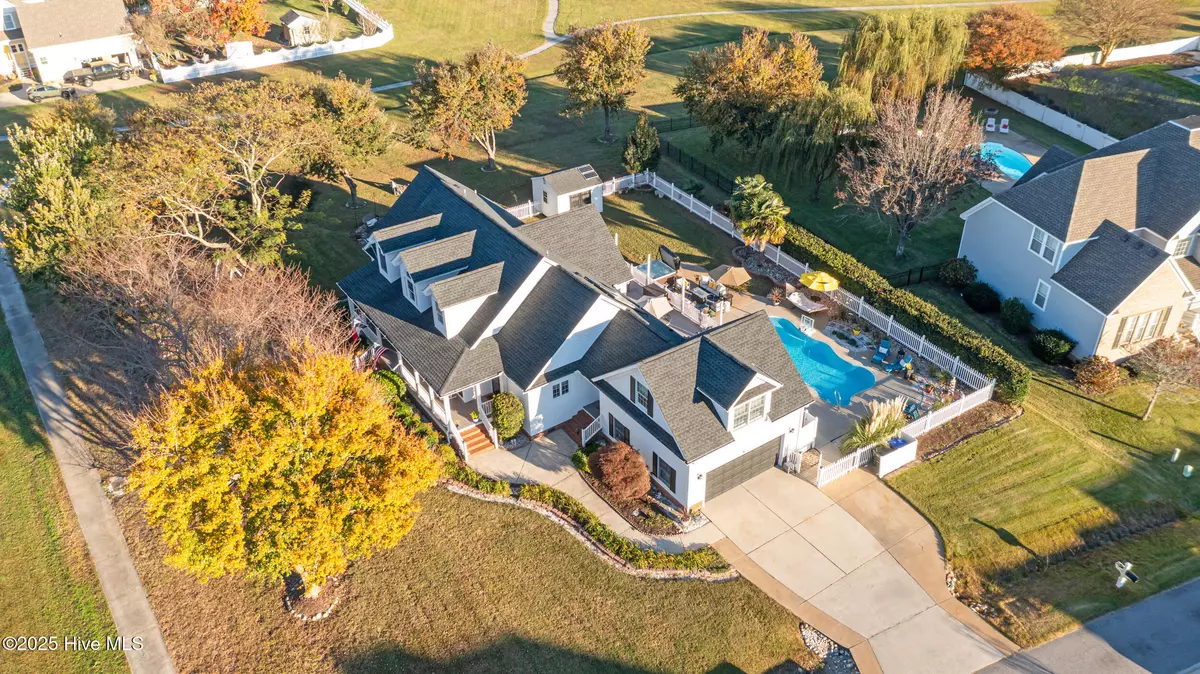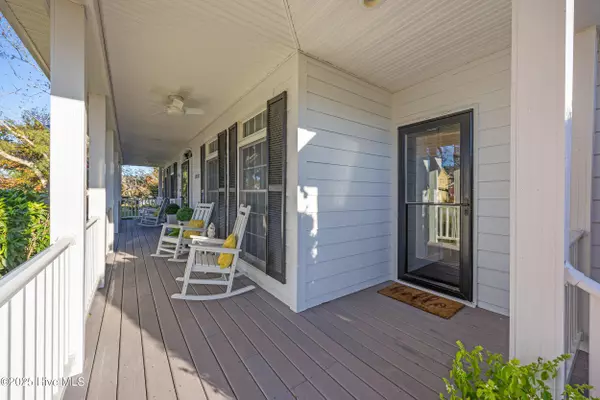
101 Bayside DR Moyock, NC 27958
4 Beds
5 Baths
3,381 SqFt
UPDATED:
Key Details
Property Type Single Family Home
Sub Type Single Family Residence
Listing Status Active
Purchase Type For Sale
Square Footage 3,381 sqft
Price per Sqft $198
Subdivision Riversedge - Currituck
MLS Listing ID 100539976
Style Wood Frame
Bedrooms 4
Full Baths 4
Half Baths 1
HOA Fees $1,440
HOA Y/N Yes
Year Built 2004
Lot Size 0.400 Acres
Acres 0.4
Lot Dimensions 104X156X115X167
Property Sub-Type Single Family Residence
Source Hive MLS
Property Description
Location
State NC
County Currituck
Community Riversedge - Currituck
Zoning SFM
Direction Turn left onto Tulls Creek Rd - Turn right onto Riversedge Dr - Turn right onto Mariners Way - Your destination is on the right
Location Details Mainland
Rooms
Other Rooms Shed(s)
Basement None
Primary Bedroom Level Primary Living Area
Interior
Interior Features Master Downstairs, Walk-in Closet(s), Vaulted Ceiling(s), Tray Ceiling(s), Entrance Foyer, Kitchen Island, Ceiling Fan(s), Hot Tub, Walk-in Shower
Heating Heat Pump, Fireplace Insert, Electric, Zoned
Cooling Zoned
Flooring Carpet, Tile, Wood
Appliance Gas Cooktop, Built-In Microwave, Built-In Electric Oven, Washer, Refrigerator, Dryer, Dishwasher, Convection Oven
Exterior
Parking Features Garage Faces Side, Concrete, Garage Door Opener
Garage Spaces 2.0
Pool In Ground
Utilities Available Underground Utilities
Amenities Available Boat Dock, Clubhouse, Exercise Course, Jogging Path, Maint - Comm Areas, Pickleball, Playground, RV/Boat Storage, Sidewalk, Street Lights, Tennis Court(s), Trail(s), Trash
Waterfront Description Water Access Comm
Roof Type Architectural Shingle
Accessibility None
Porch Covered, Deck, Patio, Porch
Building
Lot Description Corner Lot
Story 2
Entry Level Two
Water Municipal Water
New Construction No
Schools
Elementary Schools Moyock Elementary
Middle Schools Moyock Middle School
High Schools Currituck County High School
Others
Tax ID 050b00000610000
Acceptable Financing Cash, Conventional, FHA, USDA Loan, VA Loan
Listing Terms Cash, Conventional, FHA, USDA Loan, VA Loan
Virtual Tour https://tour.giraffe360.com/bdeaa571afbb4fb3910cd41489a3516a/







