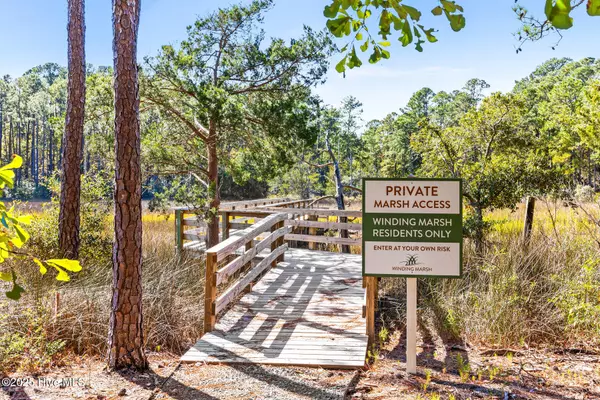
7237 Winding Marsh CT Wilmington, NC 28411
4 Beds
4 Baths
3,565 SqFt
UPDATED:
Key Details
Property Type Single Family Home
Sub Type Single Family Residence
Listing Status Active
Purchase Type For Sale
Square Footage 3,565 sqft
Price per Sqft $305
Subdivision Winding Marsh
MLS Listing ID 100540030
Style Wood Frame
Bedrooms 4
Full Baths 3
Half Baths 1
HOA Fees $1,720
HOA Y/N Yes
Year Built 2024
Annual Tax Amount $4,016
Lot Size 0.477 Acres
Acres 0.48
Lot Dimensions 59.94x319.32x77.8x368.59
Property Sub-Type Single Family Residence
Source Hive MLS
Property Description
Built in 2024, this stunning 4-bedroom home blends contemporary design with everyday comfort. Featuring dual primary suites on both the first and second floors and an elevator servicing multiple levels, this layout offers exceptional flexibility for multigenerational living, guests, or a private retreat.
The heart of the home is the open-concept kitchen and family room, designed for both entertaining and connection. Enjoy a chef's kitchen with premium finishes, a large island, and seamless flow into the spacious family room filled with natural light.
Step outside to experience three levels of outdoor living space — perfect for morning coffee, summer gatherings, or evening relaxation under the stars. The expansive backyard offers ample space to design and build your dream pool, making this home an entertainer's paradise both inside and out.
Additional highlights include elegant modern finishes, generous storage, and a thoughtfully designed floor plan that maximizes light, space, and livability.
A true 2024 showpiece — where luxury, functionality, and style meet.
The seller will entertain offers for furnishings.
Location
State NC
County New Hanover
Community Winding Marsh
Zoning R-20
Direction Take 17N/Market Street to Middle Sound Loop Road. Turn Right on Middle Sound Loop Road. At roundabout take second right to continue on Middle Sound Loop Road. Community is roughly 1 mile on the left.
Location Details Mainland
Rooms
Basement None
Primary Bedroom Level Non Primary Living Area
Interior
Interior Features Walk-in Closet(s), High Ceilings, Mud Room, Solid Surface, Kitchen Island, Apt/Suite, Ceiling Fan(s), Elevator, Pantry, Walk-in Shower
Heating Electric, Heat Pump
Cooling Central Air
Flooring Carpet, Tile, Wood
Fireplaces Type Gas Log
Fireplace Yes
Appliance Vented Exhaust Fan, Gas Cooktop, Built-In Microwave, Disposal, Dishwasher
Exterior
Exterior Feature Irrigation System
Parking Features Garage Door Opener, Paved
Garage Spaces 2.0
Utilities Available Water Available
Amenities Available Maint - Comm Areas, Maint - Roads, Sidewalk, Street Lights
Waterfront Description Water Access Comm
View Marsh View
Roof Type Architectural Shingle,Metal
Accessibility None
Porch Covered, Deck, Porch, Screened
Building
Story 3
Entry Level Three Or More
Foundation Other
Sewer Municipal Sewer
Water Municipal Water
Structure Type Irrigation System
New Construction No
Schools
Elementary Schools Ogden
Middle Schools Noble
High Schools Laney
Others
Tax ID R04400-003-282-000
Acceptable Financing Cash, Conventional, FHA, VA Loan
Listing Terms Cash, Conventional, FHA, VA Loan







