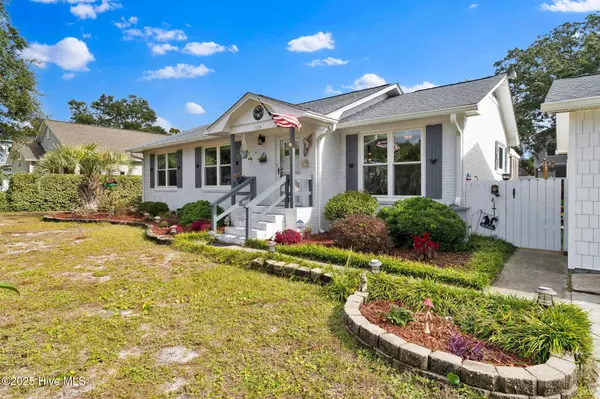
154 NE 32nd ST Oak Island, NC 28465
2 Beds
2 Baths
1,388 SqFt
UPDATED:
Key Details
Property Type Single Family Home
Sub Type Single Family Residence
Listing Status Active
Purchase Type For Sale
Square Footage 1,388 sqft
Price per Sqft $392
Subdivision Not In Subdivision
MLS Listing ID 100540087
Style Wood Frame
Bedrooms 2
Full Baths 2
HOA Y/N No
Year Built 1985
Annual Tax Amount $4,718
Lot Size 0.302 Acres
Acres 0.3
Lot Dimensions 110'x120'
Property Sub-Type Single Family Residence
Source Hive MLS
Property Description
The renovated primary ensuite offers a luxurious walk-in shower, spacious bath, and large walk-in closet. The home is bright and airy, perfect for plant lovers, with natural light pouring in through new windows and doors. Additional upgrades include new gutters, garage doors, a new tankless water heater, and an encapsulated crawl space with dehumidifier for year-round comfort.
Enjoy outdoor living on the screened porch or the expansive new deck, perfect for grilling and entertaining. The large fenced yard provides endless possibilities—room for a pool, garden, or play area—with double gate access to the backyard for convenience. A detached two-car garage with a tandem rear door allows easy backyard entry, plus there's an extra storage shed for yard tools or beach gear.
Conveniently located near the walkover at SE 31st St or a quick golf cart ride via SE 40th, getting to the beach is quick and easy. After a day at the beach, take a trolley for shopping and dining in historic downtown Southport. Seller offering up to $1,000 toward a home warranty—move in and enjoy coastal living at its best!
Location
State NC
County Brunswick
Community Not In Subdivision
Zoning Ok-R-6
Direction Cross Swain's Cut Bridge coming onto Oak Island on Hwy 906/Middleton Ave. At the light, take a left onto E Oak Island Dr. Take a left onto NE 32nd St. House will be on your right.
Location Details Island
Rooms
Other Rooms Shed(s)
Basement None
Primary Bedroom Level Primary Living Area
Interior
Interior Features Walk-in Closet(s), Solid Surface, Ceiling Fan(s), Walk-in Shower
Heating Heat Pump, Electric
Flooring LVT/LVP, Tile
Fireplaces Type None
Fireplace No
Appliance Built-In Microwave, Washer, Refrigerator, Range, Dryer, Dishwasher
Exterior
Parking Features Concrete
Garage Spaces 2.0
Utilities Available Sewer Connected, Water Connected
Waterfront Description None
Roof Type Shingle
Accessibility None
Porch Deck, Porch, Screened
Building
Story 1
Entry Level One
Sewer Municipal Sewer
Water Municipal Water
New Construction No
Schools
Elementary Schools Southport
Middle Schools South Brunswick
High Schools South Brunswick
Others
Tax ID 235kg031
Acceptable Financing Cash, Conventional, FHA, VA Loan
Listing Terms Cash, Conventional, FHA, VA Loan
Virtual Tour https://show.tours/6PLY55SF







