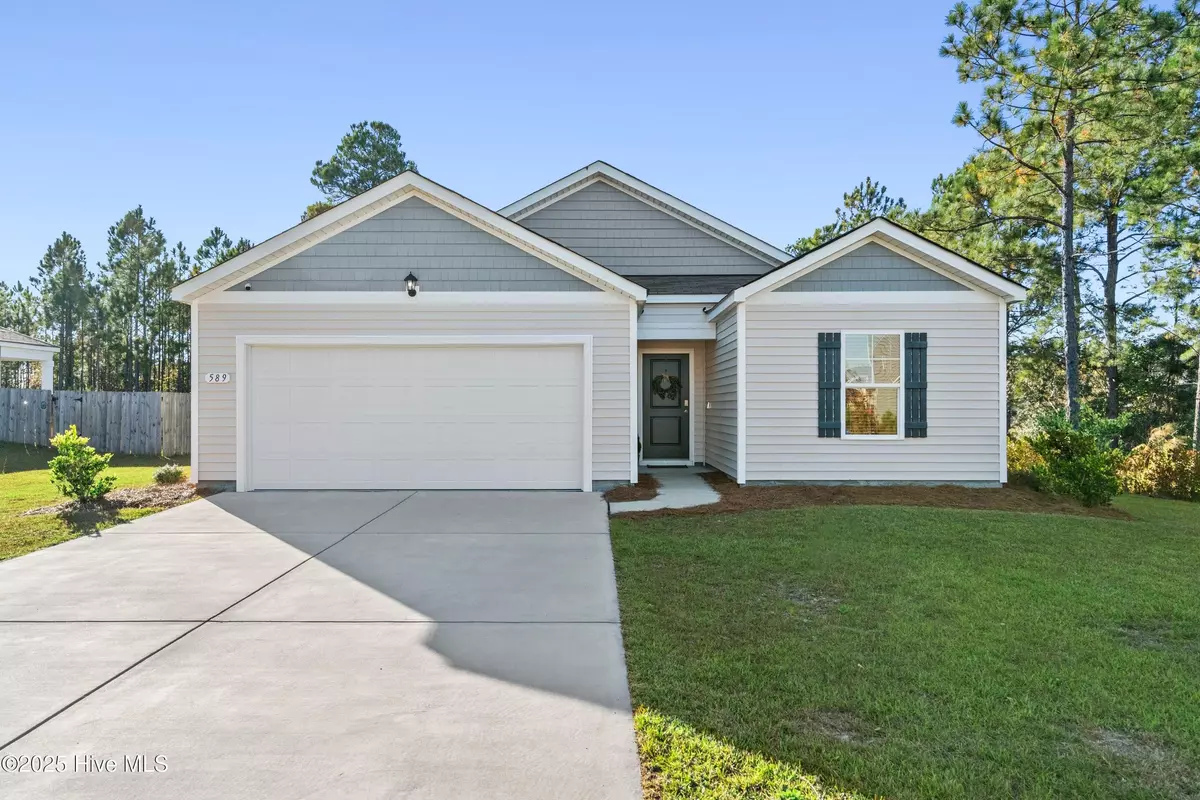
589 Oakwest ST NW Shallotte, NC 28470
3 Beds
2 Baths
1,394 SqFt
Open House
Sat Nov 15, 11:00am - 2:00pm
UPDATED:
Key Details
Property Type Single Family Home
Sub Type Single Family Residence
Listing Status Active
Purchase Type For Sale
Square Footage 1,394 sqft
Price per Sqft $197
Subdivision Green Bay Village
MLS Listing ID 100540178
Style Wood Frame
Bedrooms 3
Full Baths 2
HOA Y/N No
Year Built 2022
Annual Tax Amount $1,850
Lot Size 0.277 Acres
Acres 0.28
Lot Dimensions 81x150
Property Sub-Type Single Family Residence
Source Hive MLS
Property Description
Enjoy year-round outdoor living on the screened-in porch or gather around the backyard fire pit for cozy evenings. Thoughtful details throughout include ample closet space, window blinds, and ceiling fans in every bedroom.
You'll also appreciate the spacious 2 car garage with pull-down attic access and the QuickTie framing system, designed for enhanced structural stability and peace of mind.
Upgrades include the screened porch, fire pit, and a modern technology package featuring America's Smart Home system and an app-controlled ADT security system with cameras. Control your locks, thermostat, lighting, and video doorbell from your smartphone or with voice commands via Alexa.
With no HOA and a prime location just minutes from Hwy 17, Ocean Isle Beach, Holden Beach, Calabash, and all the shops, dining, and parks near Shallotte's Main Street, this home blends comfort, convenience, and coastal charm—all in one perfect package. Act quickly, this one is a gem!
Location
State NC
County Brunswick
Community Green Bay Village
Zoning SH-R-10
Direction Take US-17 S to Right on Frontage Rd NW by the Chixfila. Take Right on Bay Village NW to Right on Oakwest St NW, 589 Oakwest is on your Right.
Location Details Mainland
Rooms
Basement None
Primary Bedroom Level Primary Living Area
Interior
Interior Features Walk-in Closet(s), Entrance Foyer, Ceiling Fan(s), Pantry, Walk-in Shower
Heating Electric, Forced Air, Heat Pump
Cooling Central Air
Flooring Carpet, Vinyl
Fireplaces Type None
Fireplace No
Window Features Thermal Windows
Appliance Electric Oven, Built-In Microwave, Washer, Dryer, Disposal, Dishwasher
Exterior
Parking Features Off Street, Paved
Garage Spaces 2.0
Pool None
Utilities Available Sewer Available, Water Available
Waterfront Description None
Roof Type Shingle
Porch Covered, Screened
Building
Lot Description Wooded
Story 1
Entry Level One
Foundation Slab
Sewer Municipal Sewer
Water Municipal Water
New Construction No
Schools
Elementary Schools Supply
Middle Schools Shallotte Middle
High Schools West Brunswick
Others
Tax ID 182ba015
Acceptable Financing Cash, Conventional, FHA, USDA Loan, VA Loan
Listing Terms Cash, Conventional, FHA, USDA Loan, VA Loan
Virtual Tour https://www.zillow.com/view-imx/9cde1360-8c00-4065-a2b6-8c04169b806c?setAttribution=mls&wl=true&initialViewType=pano&utm_source=dashboard







