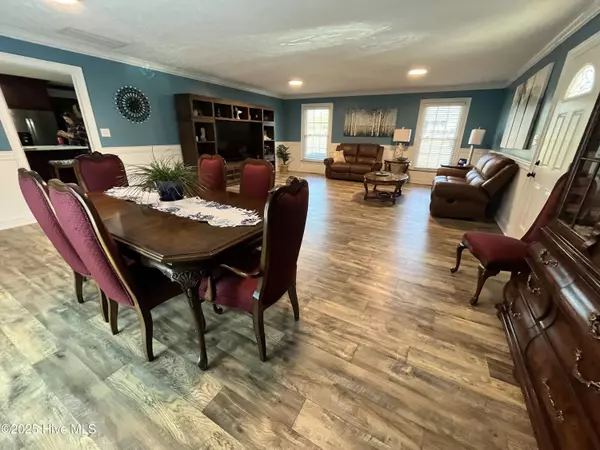
842 Love Mill RD Whiteville, NC 28472
3 Beds
3 Baths
1,904 SqFt
UPDATED:
Key Details
Property Type Single Family Home
Sub Type Single Family Residence
Listing Status Active
Purchase Type For Sale
Square Footage 1,904 sqft
Price per Sqft $209
Subdivision Not In Subdivision
MLS Listing ID 100540305
Style Wood Frame
Bedrooms 3
Full Baths 2
Half Baths 1
HOA Y/N No
Year Built 1985
Lot Size 1.020 Acres
Acres 1.02
Lot Dimensions tbd
Property Sub-Type Single Family Residence
Source Hive MLS
Property Description
It's rare to find a home built with such quality and attention to detail. This beautifully maintained 3-bedroom, 2.5-bath residence sits on a full acre of land just outside the city limits, offering the perfect balance of privacy and convenience.
Inside, you'll find gorgeous woodwork throughout, including crown molding and raised panel wainscoting featured in many rooms. The spacious family room provides plenty of space for gatherings, while the front living room offers a cozy setting for more intimate moments. The remodeled kitchen is both stylish and functional, designed to meet all your cooking and entertaining needs.
Step outside and enjoy a large back deck, ideal for relaxing afternoons or weekend get-togethers.
This property also features an impressive detached building; once a cabinet shop; offering endless possibilities. Whether you envision a workshop, hobby space, car restoration area, or even a game room, this versatile structure can accommodate it all. It even includes boat storage for added convenience.
An additional outbuilding provides the perfect spot for storing lawn equipment, gardening tools, or recreational items, ensuring everything has its place.
With ample yard space for children, pets, or outdoor activities, this property truly has it all.
Don't miss this one-of-a-kind opportunity — schedule your private showing today!
Location
State NC
County Columbus
Community Not In Subdivision
Zoning Residential
Direction Head south on Hwy 701. Turn right onto Love Mill Road and the house will be on the right.
Location Details Mainland
Rooms
Other Rooms Workshop
Primary Bedroom Level Primary Living Area
Interior
Interior Features Master Downstairs, Kitchen Island, Ceiling Fan(s)
Heating Propane, Gas Pack
Cooling Central Air
Fireplaces Type None
Fireplace No
Exterior
Parking Features Concrete, On Site
Garage Spaces 2.0
Utilities Available Water Connected
Roof Type Architectural Shingle
Porch Deck, Porch
Building
Story 1
Entry Level One
Sewer Septic Tank
Water County Water, Well
New Construction No
Schools
Elementary Schools Edgewood Elementary School
Middle Schools Central Middle School
High Schools Whiteville High School
Others
Tax ID 1-09486
Acceptable Financing Cash, Conventional, FHA, USDA Loan, VA Loan
Listing Terms Cash, Conventional, FHA, USDA Loan, VA Loan







